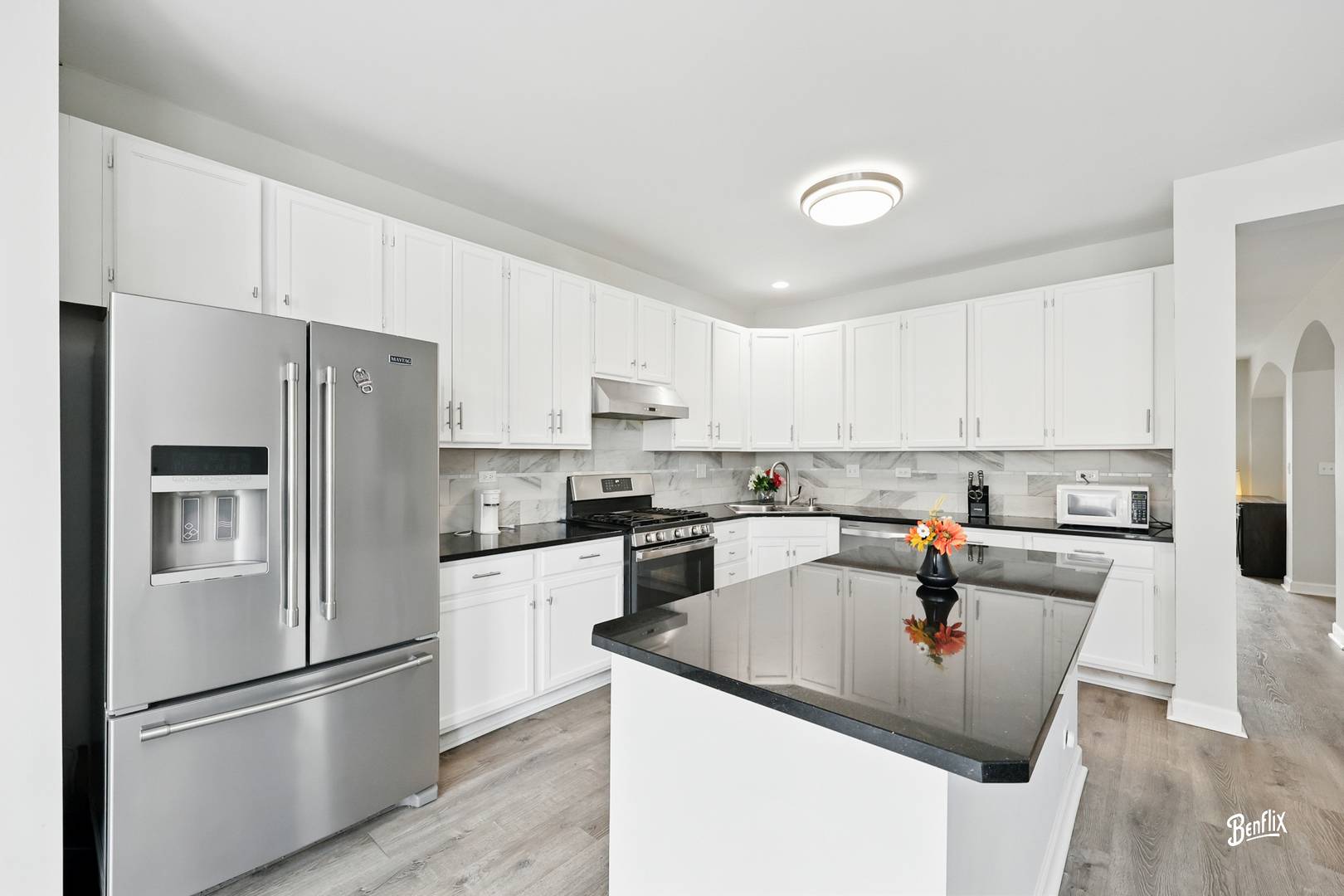$530,100
$539,900
1.8%For more information regarding the value of a property, please contact us for a free consultation.
3 Beds
2.5 Baths
2,463 SqFt
SOLD DATE : 07/18/2025
Key Details
Sold Price $530,100
Property Type Condo
Sub Type Condo
Listing Status Sold
Purchase Type For Sale
Square Footage 2,463 sqft
Price per Sqft $215
Subdivision Georgetown Square
MLS Listing ID 12391123
Sold Date 07/18/25
Bedrooms 3
Full Baths 2
Half Baths 1
HOA Fees $475/mo
Rental Info Yes
Year Built 1998
Annual Tax Amount $11,306
Tax Year 2024
Lot Dimensions COMMON
Property Sub-Type Condo
Property Description
Rarely available large model 3 level townhouse in the desired Georgetown Square interior quiet location. Carpet free with brand new luxury Vinyl flooring for all 3 levels and stairs. Spacious and sun-drenched living and family rooms with cozy fireplace for all the entertainment and relaxation need. Open and bright modern kitchen with 42' white cabinets, granite countertop, huge central island, and New stainless appliances - Dishwasher (2023), Gas Range & Hood (2022), Refrigerator (2021). East facing balcony offering with good views and summer outdoor fun. Upgraded half bath with new vanity, mirror and lighting. 3 bedrooms and 2 full baths on the 2nd floor. Generously sized master bedroom with private and luxurious bathroom offering separate shower and bathtub. Walk-in closet. Laundry room with newer washer and dryer on the 2nd floor for convenience. Finished English basement makes great in-law/office or playroom and connects to the attached 2.5 car garage with new Chamberlain MyQ garage door opener and spring replacements in 2024. Tons of closet storage and pantry spaces. New A/C (2021), hot water heater (2021) and HVAC system few years old. The home is affiliated with the #1 school district in Chicagoland and STEVENSON high school and D103 schools! Close proximity to the Metra, shopping, and the best restaurants North Chicagoland suburbs have to offer. This townhouse combines elegant design with practical upgrades, making it a perfect place to call home. Fall in love with this exceptional unit-no more looking needed! This home will not last long!
Location
State IL
County Lake
Area Indian Creek / Vernon Hills
Rooms
Basement Finished, Full, Walk-Out Access
Interior
Interior Features Cathedral Ceiling(s)
Heating Natural Gas, Forced Air
Cooling Central Air
Flooring Hardwood
Fireplaces Number 1
Fireplace Y
Appliance Microwave, Dishwasher, Refrigerator, Washer, Dryer, Disposal
Laundry Gas Dryer Hookup, In Unit
Exterior
Exterior Feature Balcony
Garage Spaces 2.0
Building
Building Description Brick, No
Story 3
Sewer Public Sewer
Water Public
Structure Type Brick
New Construction false
Schools
Elementary Schools Laura B Sprague School
Middle Schools Daniel Wright Junior High School
High Schools Adlai E Stevenson High School
School District 103 , 103, 125
Others
HOA Fee Include Exterior Maintenance,Lawn Care,Snow Removal
Ownership Condo
Special Listing Condition None
Pets Allowed Cats OK, Dogs OK
Read Less Info
Want to know what your home might be worth? Contact us for a FREE valuation!

Our team is ready to help you sell your home for the highest possible price ASAP

© 2025 Listings courtesy of MRED as distributed by MLS GRID. All Rights Reserved.
Bought with Manali Tated • Kale Realty







