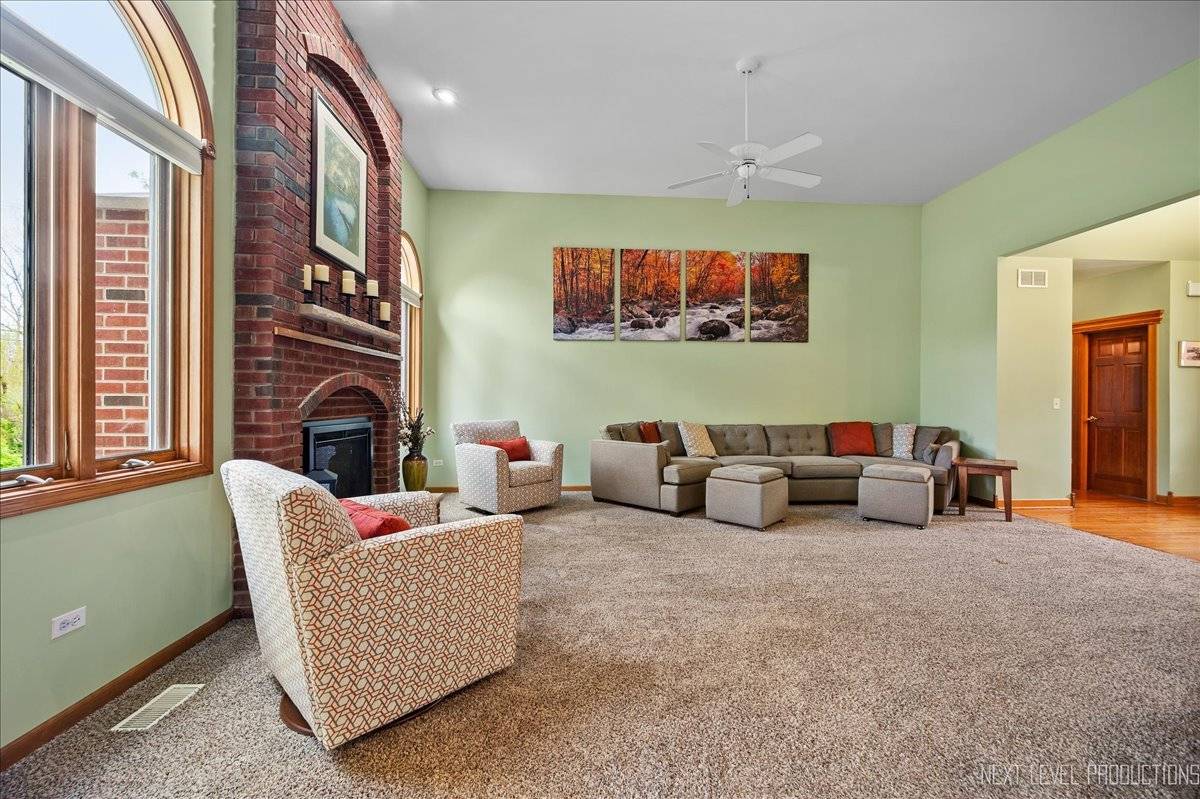$550,000
$550,000
For more information regarding the value of a property, please contact us for a free consultation.
4 Beds
3.5 Baths
2,278 SqFt
SOLD DATE : 07/12/2025
Key Details
Sold Price $550,000
Property Type Single Family Home
Sub Type Detached Single
Listing Status Sold
Purchase Type For Sale
Square Footage 2,278 sqft
Price per Sqft $241
Subdivision Black Walnut Trails
MLS Listing ID 12357483
Sold Date 07/12/25
Style Ranch
Bedrooms 4
Full Baths 3
Half Baths 1
HOA Fees $29/ann
Year Built 2000
Annual Tax Amount $11,323
Tax Year 2023
Lot Size 0.390 Acres
Lot Dimensions 16988
Property Sub-Type Detached Single
Property Description
This beautiful, custom-built brick ranch is located on a peaceful cul-de-sac and features 3 bedrooms, 3 full and 1 half bathrooms, and a finished basement. The open floor plan is enhanced by vaulted ceilings, hardwood floors and lovely trim work throughout the home. As you enter, the open foyer provides a view of the main level, which includes a spacious great room with a brick fireplace, a formal dining room and an eat-in kitchen. The kitchen boasts maple cabinets, newer stainless steel appliances, quartz countertops and backsplash and a pantry closet. The eating area in the kitchen opens to an enclosed sun porch, perfect for enjoying summer evenings and overlooking the private, landscaped backyard with mature trees, a paver patio and a deck. The primary suite features a tray ceiling, walk-in closet and a private bathroom with dual vanities, a large soaking tub and a separate shower. The flexible floor plan also offers a den or additional bedroom on the main floor, as well as a third bedroom suite with direct access to the sunroom. The oversized first-floor laundry room with ceramic tile floor, laundry sink and built-in ironing board provides access to the exceptionally large 2-car garage (almost the size of a 3-car garage) with a service door to the yard. The full English basement offers two large recreation areas, a full bathroom and two additional rooms, currently used as bedrooms, plus a large storage room with shelving plus a mechanical room with extra storage space. The current owner has made numerous updates since purchasing the home in 2015, including the screened-in porch, new deck and patio, irrigation system, closet systems, kitchen countertops and backsplash, appliances, gas fireplace insert, newer blinds, carpeting, HVAC system, sump pump with battery backup and exterior painting in 2024. Easy access to Rt.47, I88 and Waubonsee Community College. See this lovely home today!
Location
State IL
County Kane
Area Sugar Grove
Rooms
Basement Finished, Partial Exposure, Full, Daylight
Interior
Interior Features Cathedral Ceiling(s), 1st Floor Bedroom, 1st Floor Full Bath
Heating Natural Gas, Forced Air
Cooling Central Air
Flooring Hardwood
Fireplaces Number 1
Fireplaces Type Gas Log, Masonry
Equipment TV-Cable, CO Detectors, Ceiling Fan(s), Sump Pump, Sprinkler-Lawn, Backup Sump Pump;, Radon Mitigation System, Water Heater-Gas
Fireplace Y
Appliance Microwave, Dishwasher, Refrigerator, Washer, Dryer, Humidifier
Laundry Main Level, Gas Dryer Hookup, Sink
Exterior
Garage Spaces 2.0
Community Features Tennis Court(s), Lake
Roof Type Asphalt
Building
Lot Description Cul-De-Sac, Landscaped, Mature Trees
Building Description Brick,Cedar, No
Sewer Public Sewer
Water Public
Structure Type Brick,Cedar
New Construction false
Schools
Elementary Schools Mcdole Elementary School
Middle Schools Kaneland Middle School
High Schools Kaneland High School
School District 302 , 302, 302
Others
HOA Fee Include Other
Ownership Fee Simple w/ HO Assn.
Special Listing Condition None
Read Less Info
Want to know what your home might be worth? Contact us for a FREE valuation!

Our team is ready to help you sell your home for the highest possible price ASAP

© 2025 Listings courtesy of MRED as distributed by MLS GRID. All Rights Reserved.
Bought with Susan Macino • @properties Christie's International Real Estate







