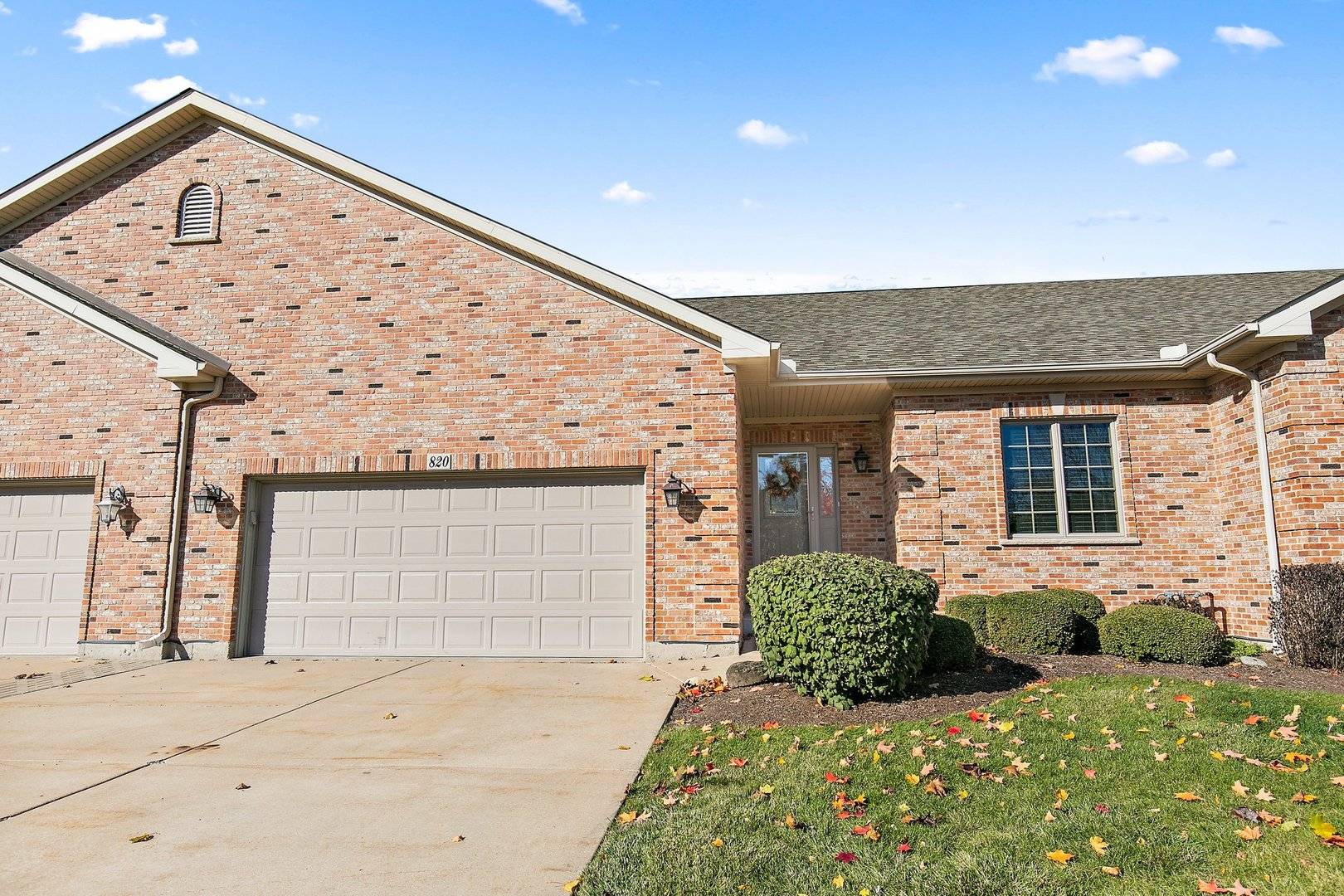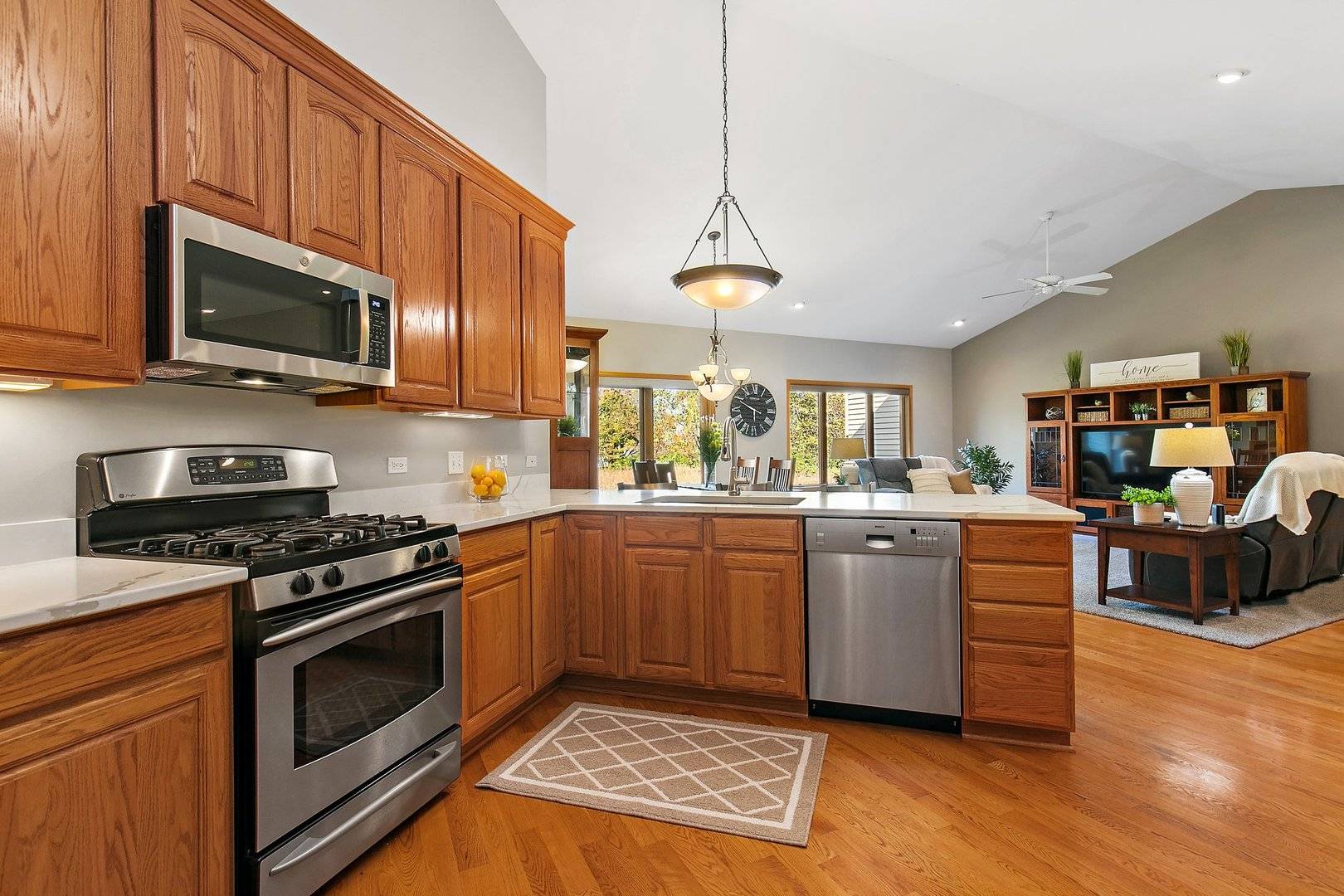$275,000
$275,000
For more information regarding the value of a property, please contact us for a free consultation.
2 Beds
2 Baths
1,642 SqFt
SOLD DATE : 12/06/2023
Key Details
Sold Price $275,000
Property Type Townhouse
Sub Type Townhouse-Ranch
Listing Status Sold
Purchase Type For Sale
Square Footage 1,642 sqft
Price per Sqft $167
Subdivision Maple Farms Townhomes
MLS Listing ID 11920479
Sold Date 12/06/23
Bedrooms 2
Full Baths 2
HOA Fees $175/mo
Year Built 2003
Annual Tax Amount $5,765
Tax Year 2022
Property Sub-Type Townhouse-Ranch
Property Description
RARELY AVAILABLE. This LIKE NEW, OPEN CONCEPT RANCH attached home is nestled on a premium homesite that backs to OPEN SPACE in the very quaint and sought after Maple Farms subdivision. Located on a QUIET dead-end street, this charming home lives like a single family home with its quality construction, solid wood paneled doors, and 3/4" plywood with extra sub-floor support makes for very quiet floors. Enjoy a beautiful, spacious kitchen with 42" solid wood cabinetry, all stainless steel appliances and NEW white quartz countertops. The kitchen opens to a vaulted ceiling dining and family room with solid hardwood floors and abundant natural light. The carpet you see in the family room is a bound area rug added by the seller with solid wood floors underneath. A patio door off the dining room steps out to a PRIVATE exterior space with extended brick paver patio that backs to a nature sanctuary where you can enjoy your morning coffee, a little tranquility and beautiful wildlife. The split bedroom concept provides a private primary bedroom on the back side of the home, which features a generous walk-in closet, and a beautiful bath with dual vanity, chrome fixtures, a walk-in shower and nice sized linen closet. The 2nd bedroom is located at the front of the home adjacent to another full bath that boasts NEW quartz countertops. The first floor laundry has its own separate room off the kitchen with generous cabinets, space for hanging clothes, and a nice large utility sink. A FULL unfinished basement provides 1642 add'l sq. feet of great storage and unlimited finishing potential. It is already plumbed for a third bath. This home has fresh neutral paint, updated lighting, custom blinds and truly is Move-In Ready. It offers a maintenance-free lifestyle so you can spend your time doing the things you enjoy. LOW HOA and TAXES. Quick close possible.
Location
State IL
County Mc Henry
Area Harmony / Marengo
Rooms
Basement Full
Interior
Interior Features Vaulted/Cathedral Ceilings, Hardwood Floors, First Floor Bedroom, First Floor Laundry, First Floor Full Bath, Storage, Walk-In Closet(s), Ceilings - 9 Foot, Open Floorplan, Some Carpeting, Some Window Treatmnt, Some Wood Floors, Drapes/Blinds
Heating Natural Gas, Forced Air
Cooling Central Air
Equipment Humidifier, Water-Softener Rented, CO Detectors, Ceiling Fan(s), Sump Pump, Water Heater-Gas
Fireplace N
Appliance Range, Microwave, Dishwasher, Refrigerator, Washer, Dryer, Disposal, Stainless Steel Appliance(s), Water Softener Rented
Laundry Sink
Exterior
Exterior Feature Brick Paver Patio
Parking Features Attached
Garage Spaces 2.0
Roof Type Asphalt
Building
Lot Description Nature Preserve Adjacent, Landscaped, Backs to Open Grnd
Story 1
Sewer Public Sewer
Water Public
New Construction false
Schools
High Schools Marengo High School
School District 18 , 18, 154
Others
HOA Fee Include Insurance,Exterior Maintenance,Lawn Care,Snow Removal,Other
Ownership Fee Simple w/ HO Assn.
Special Listing Condition None
Pets Allowed Cats OK, Dogs OK, Number Limit
Read Less Info
Want to know what your home might be worth? Contact us for a FREE valuation!

Our team is ready to help you sell your home for the highest possible price ASAP

© 2025 Listings courtesy of MRED as distributed by MLS GRID. All Rights Reserved.
Bought with Kim Keefe • Compass







