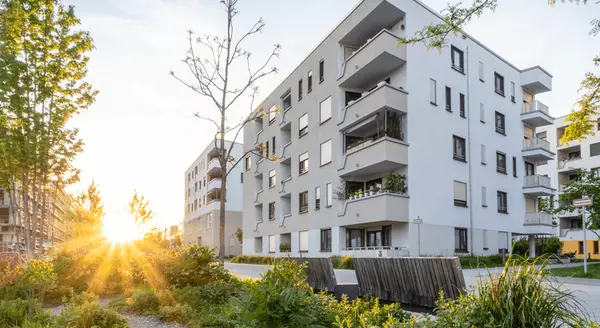5 Beds
3 Baths
2,800 SqFt
5 Beds
3 Baths
2,800 SqFt
Open House
Sat Aug 30, 10:30am - 12:30pm
Key Details
Property Type Single Family Home
Sub Type Detached Single
Listing Status Active
Purchase Type For Sale
Square Footage 2,800 sqft
Price per Sqft $339
MLS Listing ID 12442445
Style Cape Cod
Bedrooms 5
Full Baths 3
Year Built 1951
Annual Tax Amount $15,953
Tax Year 2023
Lot Dimensions 53X136
Property Sub-Type Detached Single
Property Description
Location
State IL
County Cook
Area Glenview / Golf
Rooms
Basement Partially Finished, Partial
Interior
Heating Natural Gas
Cooling Central Air
Fireplaces Number 2
Fireplace Y
Exterior
Garage Spaces 2.0
Building
Dwelling Type Detached Single
Building Description Brick, No
Sewer Public Sewer
Water Lake Michigan
Level or Stories 2 Stories
Structure Type Brick
New Construction false
Schools
School District 34 , 34, 225
Others
HOA Fee Include None
Ownership Fee Simple
Special Listing Condition None

MORTGAGE CALCULATOR
GET MORE INFORMATION











