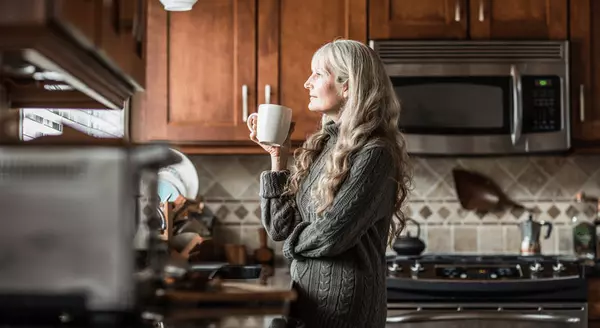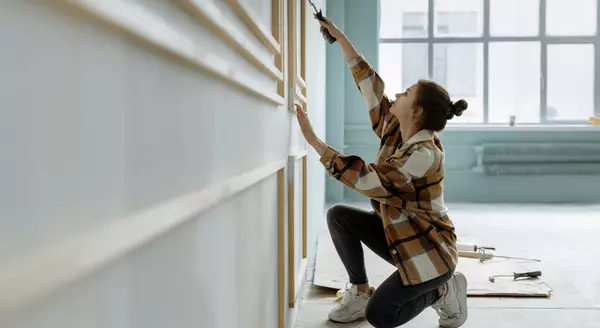
4 Beds
4.5 Baths
7,409 SqFt
4 Beds
4.5 Baths
7,409 SqFt
Key Details
Property Type Single Family Home
Sub Type Detached Single
Listing Status Active
Purchase Type For Sale
Square Footage 7,409 sqft
Price per Sqft $168
MLS Listing ID 12451222
Bedrooms 4
Full Baths 4
Half Baths 1
Year Built 1993
Annual Tax Amount $18,449
Tax Year 2023
Lot Size 2.060 Acres
Lot Dimensions 89734
Property Sub-Type Detached Single
Property Description
Location
State IL
County Kane
Area Dundee / East Dundee / Sleepy Hollow / West Dundee
Rooms
Basement Finished, Full, Walk-Out Access
Interior
Interior Features Dry Bar, Open Floorplan
Heating Natural Gas, Radiant, Radiant Floor
Cooling Central Air
Flooring Hardwood
Fireplaces Number 4
Fireplaces Type Wood Burning, Gas Starter
Equipment Security System, CO Detectors, Ceiling Fan(s), Sprinkler-Lawn, Security Cameras
Fireplace Y
Appliance Microwave, Dishwasher, Refrigerator, High End Refrigerator, Wine Refrigerator, Cooktop, Range Hood
Laundry Main Level, Gas Dryer Hookup, In Unit, Sink
Exterior
Exterior Feature Balcony, Boat Slip
Garage Spaces 3.0
Community Features Lake, Dock, Water Rights
Roof Type Asphalt
Building
Dwelling Type Detached Single
Building Description Brick,Cedar, No
Sewer Septic Tank
Water Well
Level or Stories 2 Stories
Structure Type Brick,Cedar
New Construction false
Schools
School District 300 , 300, 300
Others
HOA Fee Include None
Ownership Fee Simple
Special Listing Condition None

MORTGAGE CALCULATOR
GET MORE INFORMATION











