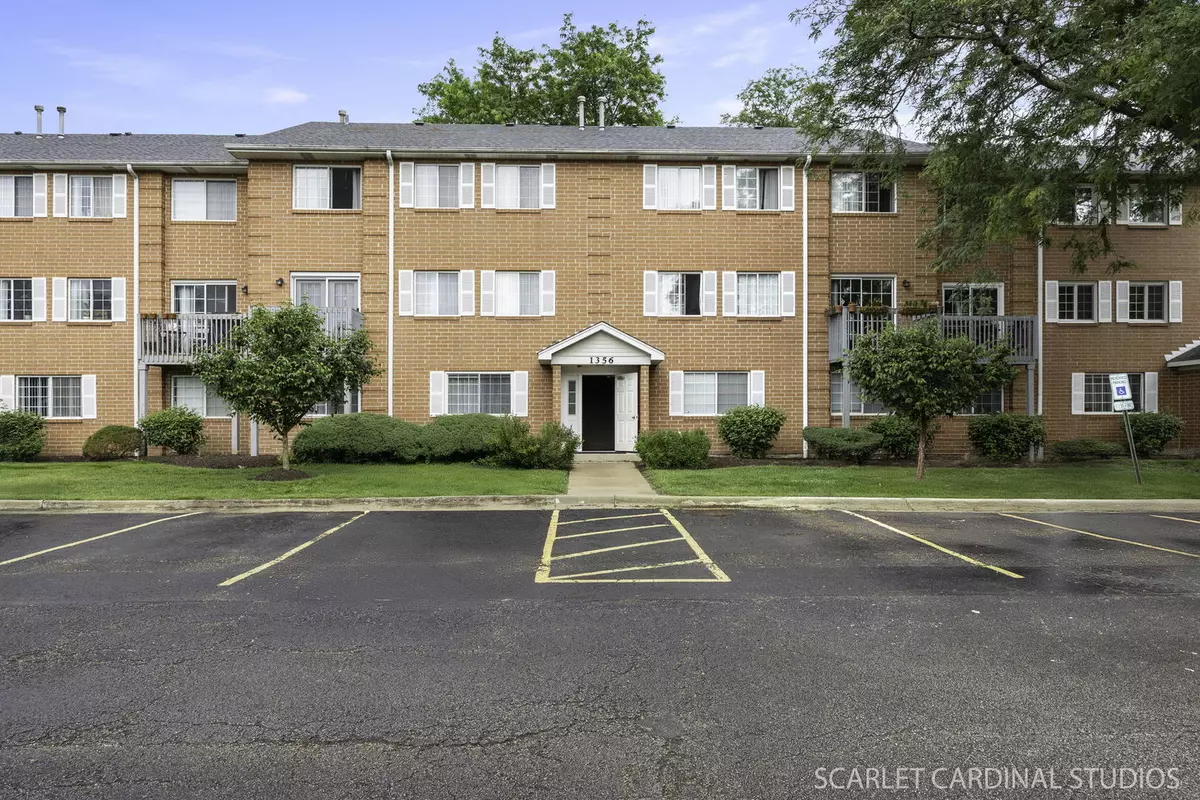2 Beds
1.5 Baths
1,150 SqFt
2 Beds
1.5 Baths
1,150 SqFt
Key Details
Property Type Condo
Sub Type Condo
Listing Status Active
Purchase Type For Sale
Square Footage 1,150 sqft
Price per Sqft $208
Subdivision Le Clair
MLS Listing ID 12432303
Bedrooms 2
Full Baths 1
Half Baths 1
HOA Fees $225/mo
Rental Info Yes
Year Built 1989
Annual Tax Amount $3,452
Tax Year 2024
Lot Dimensions COMMON
Property Sub-Type Condo
Property Description
Location
State IL
County Dupage
Area Wheaton
Rooms
Basement None
Interior
Heating Natural Gas, Forced Air
Cooling Central Air
Equipment Ceiling Fan(s), Water Heater-Gas
Fireplace N
Appliance Range, Microwave, Dishwasher, Refrigerator, Washer, Dryer, Disposal
Laundry In Unit
Building
Dwelling Type Attached Single
Building Description Brick, No
Story 2
Sewer Public Sewer
Water Lake Michigan
Structure Type Brick
New Construction false
Schools
Elementary Schools Lincoln Elementary School
Middle Schools Edison Middle School
High Schools Wheaton Warrenville South H S
School District 200 , 200, 200
Others
HOA Fee Include Water,Parking,Insurance,Exterior Maintenance,Lawn Care,Scavenger,Snow Removal
Ownership Condo
Special Listing Condition None
Pets Allowed Cats OK, Dogs OK, Number Limit

MORTGAGE CALCULATOR
GET MORE INFORMATION











