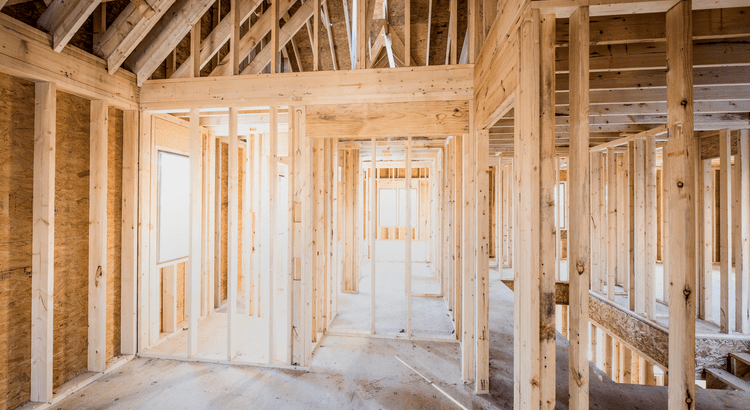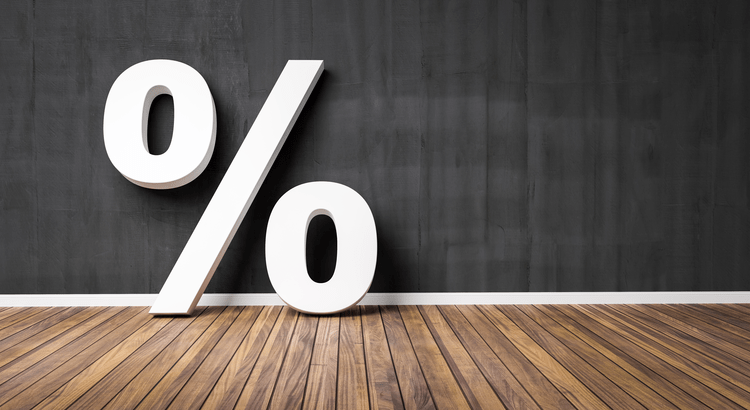4 Beds
2 Baths
2,088 SqFt
4 Beds
2 Baths
2,088 SqFt
OPEN HOUSE
Sat Jul 26, 12:00pm - 2:00pm
Sun Jul 27, 2:00pm - 4:00pm
Key Details
Property Type Single Family Home
Sub Type Detached Single
Listing Status Active
Purchase Type For Sale
Square Footage 2,088 sqft
Price per Sqft $167
MLS Listing ID 12425309
Bedrooms 4
Full Baths 2
Year Built 1975
Annual Tax Amount $5,387
Tax Year 2024
Lot Dimensions 8400
Property Sub-Type Detached Single
Property Description
Location
State IL
County Mchenry
Area Lake In The Hills
Rooms
Basement Finished, Daylight
Interior
Heating Baseboard
Cooling Window Unit(s)
Fireplaces Number 1
Fireplace Y
Exterior
Garage Spaces 2.0
Building
Dwelling Type Detached Single
Building Description Vinyl Siding,Cedar, No
Sewer Public Sewer
Water Public
Structure Type Vinyl Siding,Cedar
New Construction false
Schools
Elementary Schools Lake In The Hills Elementary Sch
Middle Schools Westfield Community School
High Schools H D Jacobs High School
School District 300 , 300, 300
Others
HOA Fee Include None
Ownership Fee Simple
Special Listing Condition None

MORTGAGE CALCULATOR
GET MORE INFORMATION











