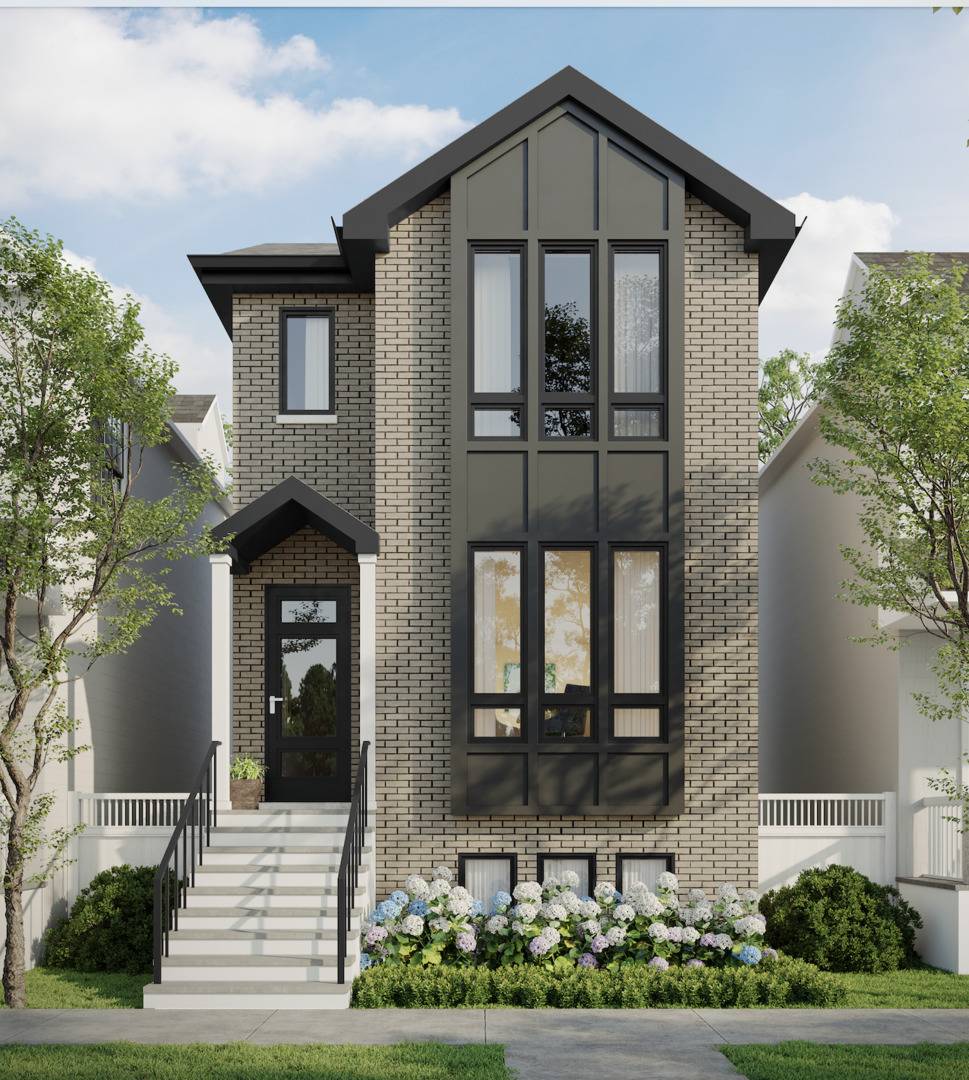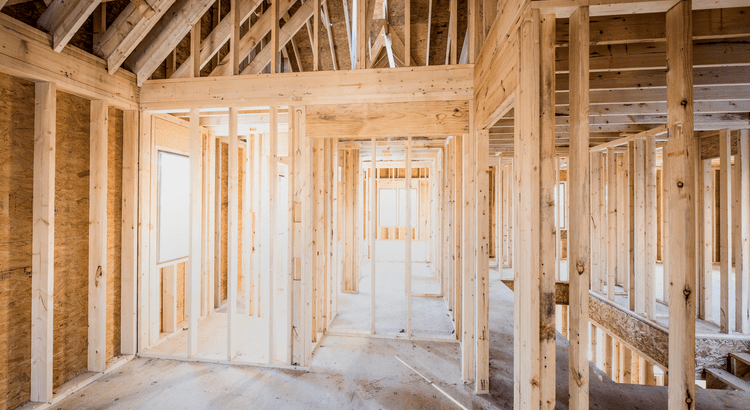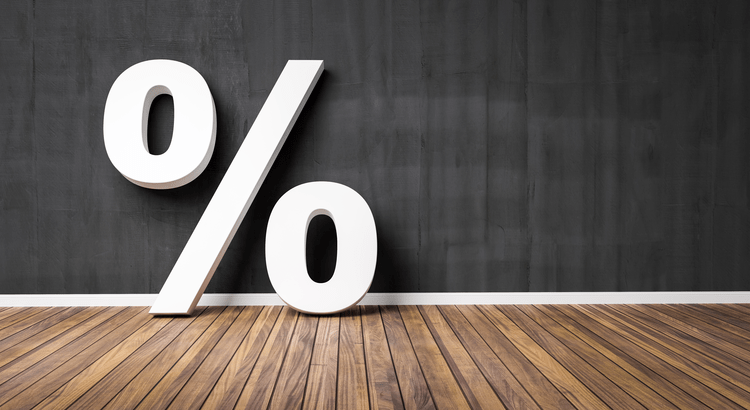6 Beds
5 Baths
4,200 SqFt
6 Beds
5 Baths
4,200 SqFt
Key Details
Property Type Single Family Home
Sub Type Detached Single
Listing Status Active
Purchase Type For Sale
Square Footage 4,200 sqft
Price per Sqft $475
MLS Listing ID 12425927
Bedrooms 6
Full Baths 4
Half Baths 2
Year Built 2025
Tax Year 2023
Lot Dimensions 25X125
Property Sub-Type Detached Single
Property Description
Location
State IL
County Cook
Area Chi - North Center
Rooms
Basement None
Interior
Interior Features Built-in Features, Walk-In Closet(s), Open Floorplan
Heating Natural Gas, Radiant Floor
Cooling Central Air
Flooring Hardwood
Fireplaces Number 2
Equipment Security System, CO Detectors, Sump Pump, Water Heater-Gas
Fireplace Y
Appliance Humidifier
Laundry Gas Dryer Hookup, In Unit, Sink
Exterior
Garage Spaces 2.0
Building
Dwelling Type Detached Single
Building Description Fiber Cement, No
Sewer Public Sewer
Water Public
Structure Type Fiber Cement
New Construction true
Schools
Elementary Schools Jahn Elementary School
Middle Schools Jahn Elementary School
High Schools Lake View High School
School District 299 , 299, 299
Others
HOA Fee Include None
Ownership Fee Simple
Special Listing Condition None

MORTGAGE CALCULATOR
GET MORE INFORMATION






