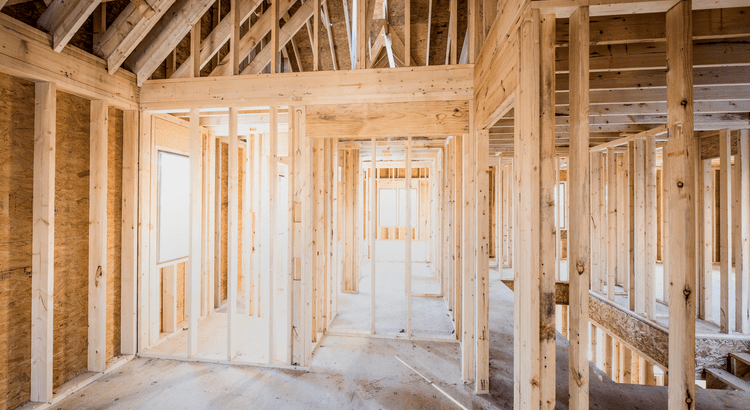3 Beds
2.5 Baths
1,632 SqFt
3 Beds
2.5 Baths
1,632 SqFt
Key Details
Property Type Single Family Home
Sub Type Detached Single
Listing Status Active
Purchase Type For Sale
Square Footage 1,632 sqft
Price per Sqft $245
MLS Listing ID 12423926
Style Bi-Level
Bedrooms 3
Full Baths 2
Half Baths 1
Year Built 1984
Annual Tax Amount $10,741
Tax Year 2023
Lot Size 8,150 Sqft
Lot Dimensions 57X115X112X48X34
Property Sub-Type Detached Single
Property Description
Location
State IL
County Cook
Area Hoffman Estates
Rooms
Basement Finished, Sub-Basement, Full
Interior
Heating Natural Gas, Forced Air
Cooling Central Air
Flooring Hardwood
Fireplace N
Appliance Microwave, Dishwasher, Disposal
Exterior
Garage Spaces 2.0
Community Features Park, Sidewalks, Street Lights, Street Paved
Roof Type Asphalt
Building
Dwelling Type Detached Single
Building Description Vinyl Siding, No
Sewer Public Sewer
Water Lake Michigan
Structure Type Vinyl Siding
New Construction false
Schools
School District 54 , 54, 211
Others
HOA Fee Include None
Ownership Fee Simple
Special Listing Condition Short Sale

MORTGAGE CALCULATOR
GET MORE INFORMATION











