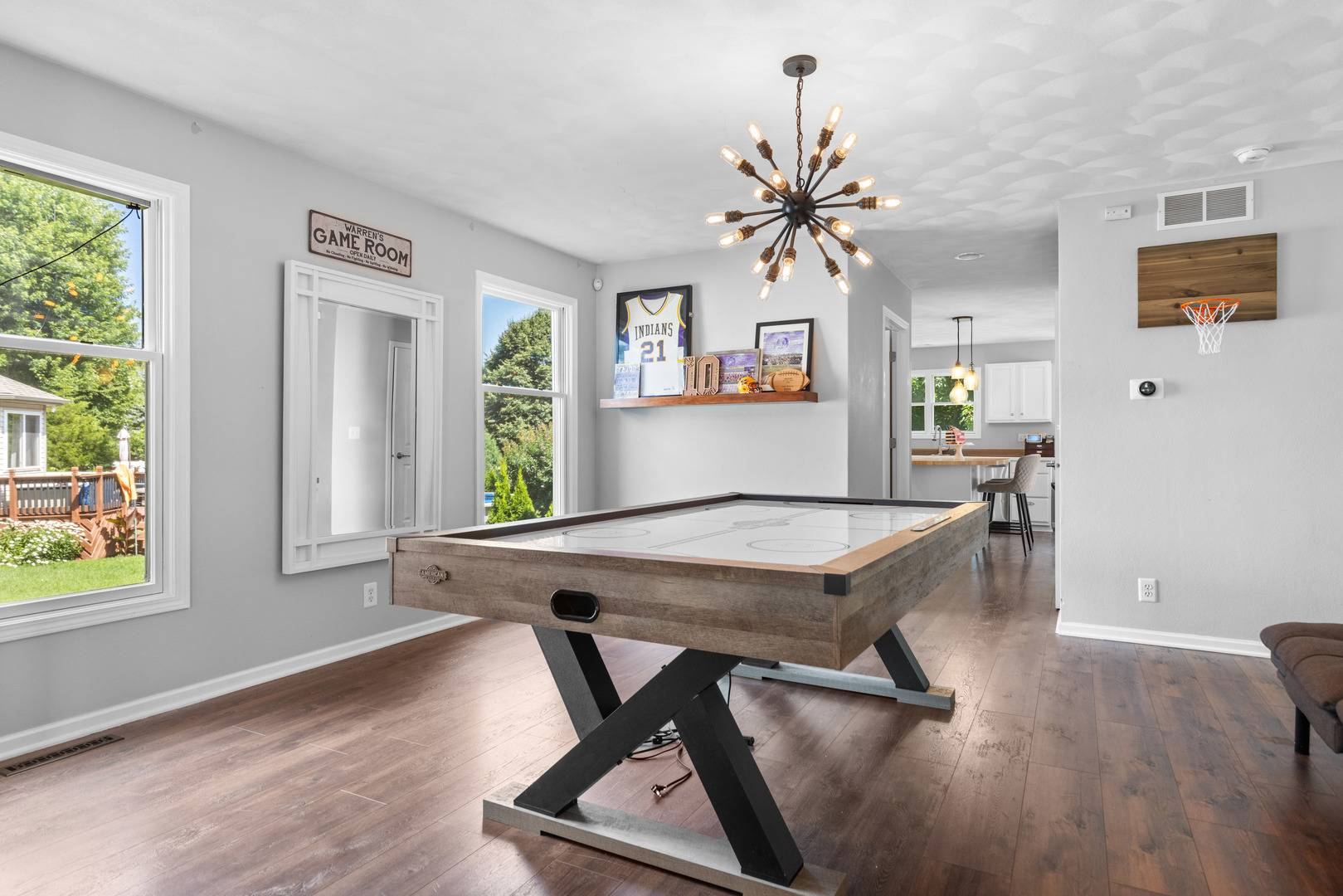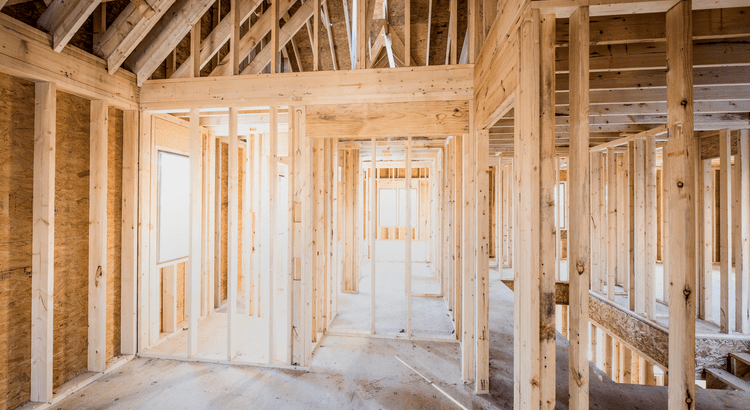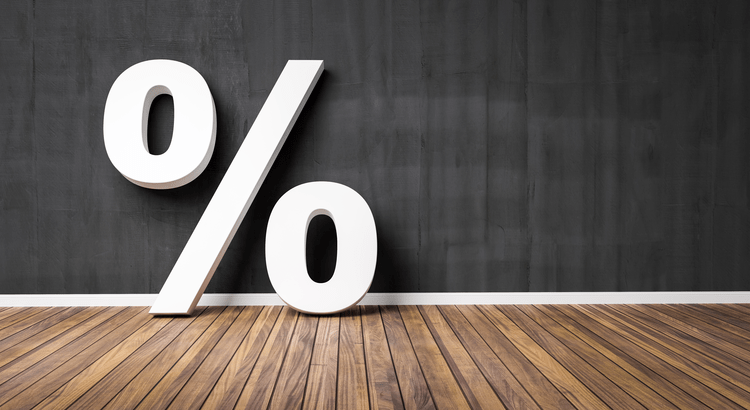4 Beds
2.5 Baths
2,572 SqFt
4 Beds
2.5 Baths
2,572 SqFt
Key Details
Property Type Single Family Home
Sub Type Detached Single
Listing Status Active
Purchase Type For Sale
Square Footage 2,572 sqft
Price per Sqft $147
MLS Listing ID 12422229
Bedrooms 4
Full Baths 2
Half Baths 1
Year Built 2003
Annual Tax Amount $8,593
Tax Year 2024
Lot Size 10,454 Sqft
Lot Dimensions 102.82X57X133.15X123.17
Property Sub-Type Detached Single
Property Description
Location
State IL
County Winnebago
Area Roscoe
Rooms
Basement Unfinished, Full
Interior
Heating Natural Gas
Cooling Central Air
Fireplace N
Exterior
Garage Spaces 3.0
Building
Dwelling Type Detached Single
Building Description Brick,Vinyl Siding, No
Sewer Public Sewer
Water Public
Structure Type Brick,Vinyl Siding
New Construction false
Schools
School District 207 , 207, 207
Others
HOA Fee Include None
Ownership Fee Simple
Special Listing Condition None

MORTGAGE CALCULATOR
GET MORE INFORMATION











