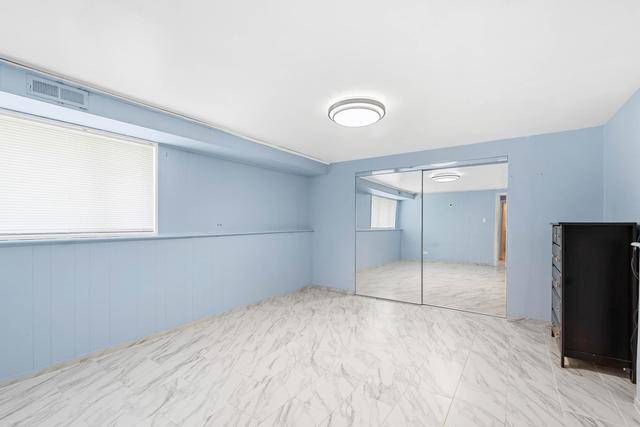4 Beds
2 Baths
1,650 SqFt
4 Beds
2 Baths
1,650 SqFt
Key Details
Property Type Single Family Home
Sub Type Detached Single
Listing Status Active
Purchase Type For Sale
Square Footage 1,650 sqft
Price per Sqft $130
MLS Listing ID 12422270
Bedrooms 4
Full Baths 2
Year Built 1961
Annual Tax Amount $7,821
Tax Year 2023
Lot Dimensions 61 X 119
Property Sub-Type Detached Single
Property Description
Location
State IL
County Cook
Area Park Forest
Rooms
Basement Finished, Partial, Daylight
Interior
Heating Natural Gas
Cooling Central Air
Fireplace N
Laundry In Unit, Laundry Closet, Sink
Exterior
Garage Spaces 2.0
Building
Dwelling Type Detached Single
Building Description Vinyl Siding,Brick,Combination, No
Sewer Public Sewer
Water Public
Structure Type Vinyl Siding,Brick,Combination
New Construction false
Schools
High Schools Fine Arts And Communications Cam
School District 163 , 163, 227
Others
HOA Fee Include None
Ownership Fee Simple
Special Listing Condition Standard

MORTGAGE CALCULATOR
GET MORE INFORMATION











