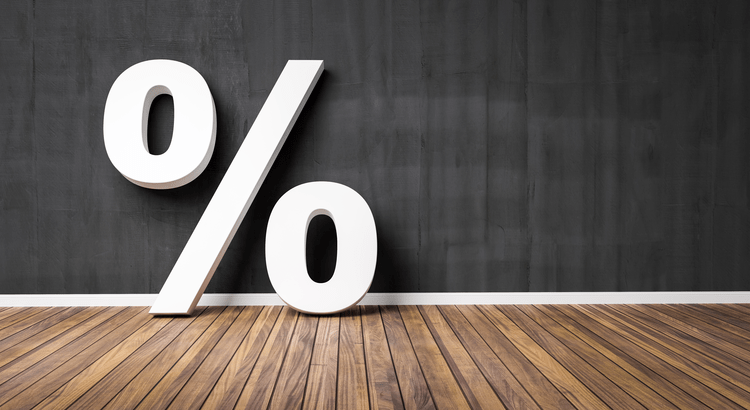3 Beds
1.5 Baths
1,565 SqFt
3 Beds
1.5 Baths
1,565 SqFt
OPEN HOUSE
Sat Jul 19, 11:00am - 1:00pm
Key Details
Property Type Single Family Home
Sub Type Detached Single
Listing Status Active
Purchase Type For Sale
Square Footage 1,565 sqft
Price per Sqft $249
MLS Listing ID 12415520
Bedrooms 3
Full Baths 1
Half Baths 1
Year Built 1987
Annual Tax Amount $7,375
Tax Year 2023
Lot Dimensions 6098
Property Sub-Type Detached Single
Property Description
Location
State IL
County Dupage
Area Woodridge
Rooms
Basement Finished, Full
Interior
Interior Features Vaulted Ceiling(s), Walk-In Closet(s)
Heating Natural Gas
Cooling Central Air
Flooring Laminate
Equipment Ceiling Fan(s), Fan-Attic Exhaust
Fireplace N
Appliance Microwave, Dishwasher, Refrigerator, Washer, Dryer, Disposal, Stainless Steel Appliance(s), Humidifier
Laundry Main Level, Gas Dryer Hookup
Exterior
Garage Spaces 2.0
Community Features Park, Lake, Sidewalks, Street Lights, Street Paved
Building
Dwelling Type Detached Single
Building Description Vinyl Siding,Brick, No
Sewer Public Sewer
Water Lake Michigan
Structure Type Vinyl Siding,Brick
New Construction false
Schools
Elementary Schools Willow Creek Elementary School
Middle Schools Thomas Jefferson Junior High Sch
High Schools North High School
School District 68 , 68, 99
Others
HOA Fee Include None
Ownership Fee Simple
Special Listing Condition None

MORTGAGE CALCULATOR
GET MORE INFORMATION











