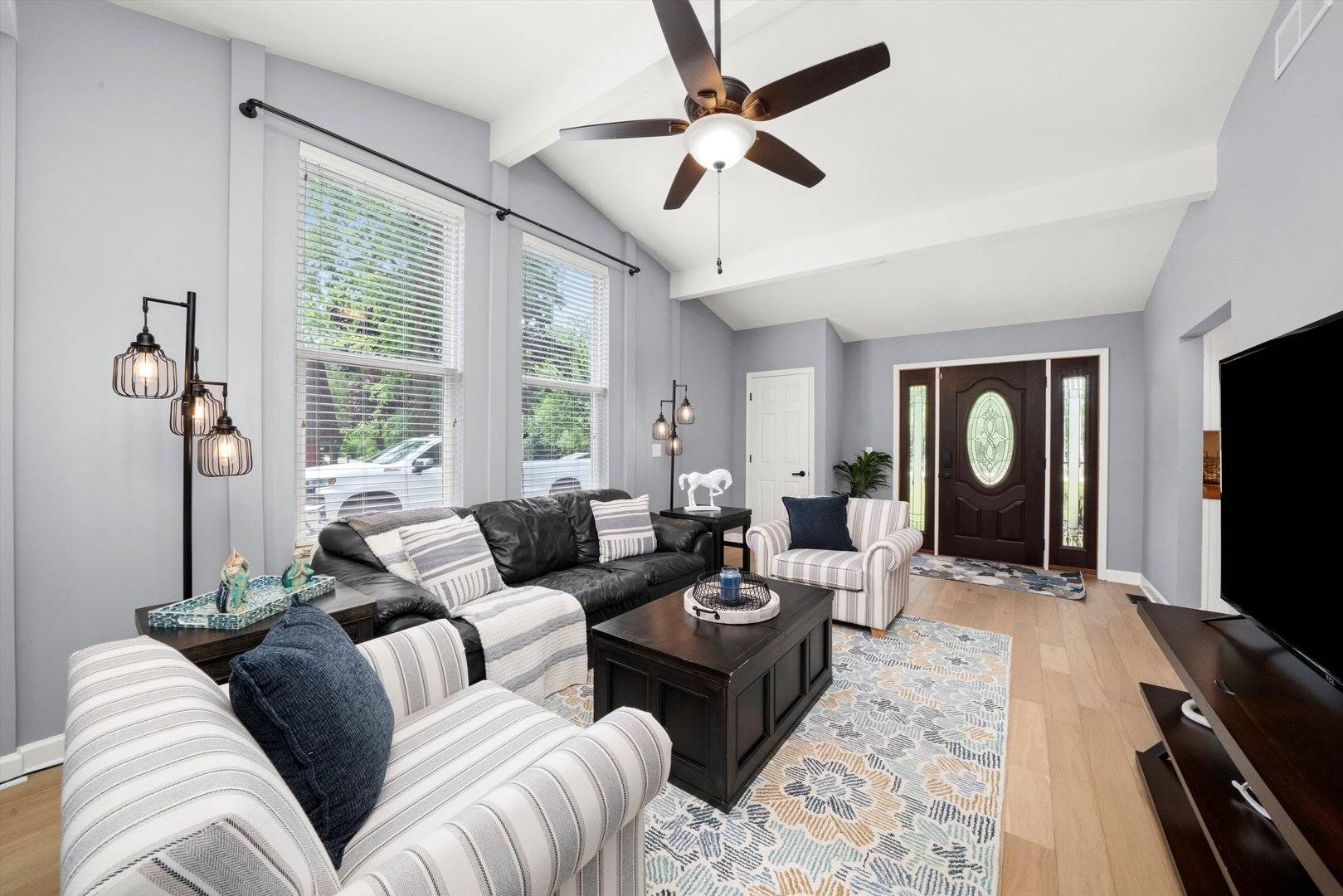3 Beds
1 Bath
1,186 SqFt
3 Beds
1 Bath
1,186 SqFt
Key Details
Property Type Single Family Home
Sub Type Detached Single
Listing Status Active
Purchase Type For Sale
Square Footage 1,186 sqft
Price per Sqft $295
MLS Listing ID 12418435
Bedrooms 3
Full Baths 1
Year Built 1957
Annual Tax Amount $4,289
Tax Year 2023
Lot Size 1.000 Acres
Lot Dimensions 340 X 128
Property Sub-Type Detached Single
Property Description
Location
State IL
County Cook
Area Tinley Park
Rooms
Basement None
Interior
Interior Features Vaulted Ceiling(s), 1st Floor Bedroom, 1st Floor Full Bath, Dining Combo, Pantry
Heating Natural Gas
Cooling Central Air
Flooring Laminate
Fireplace N
Laundry Main Level
Exterior
Garage Spaces 2.5
Building
Dwelling Type Detached Single
Building Description Aluminum Siding, No
Sewer Septic Tank
Water Well
Structure Type Aluminum Siding
New Construction false
Schools
School District 145 , 145, 228
Others
HOA Fee Include None
Ownership Fee Simple
Special Listing Condition None

MORTGAGE CALCULATOR
GET MORE INFORMATION











