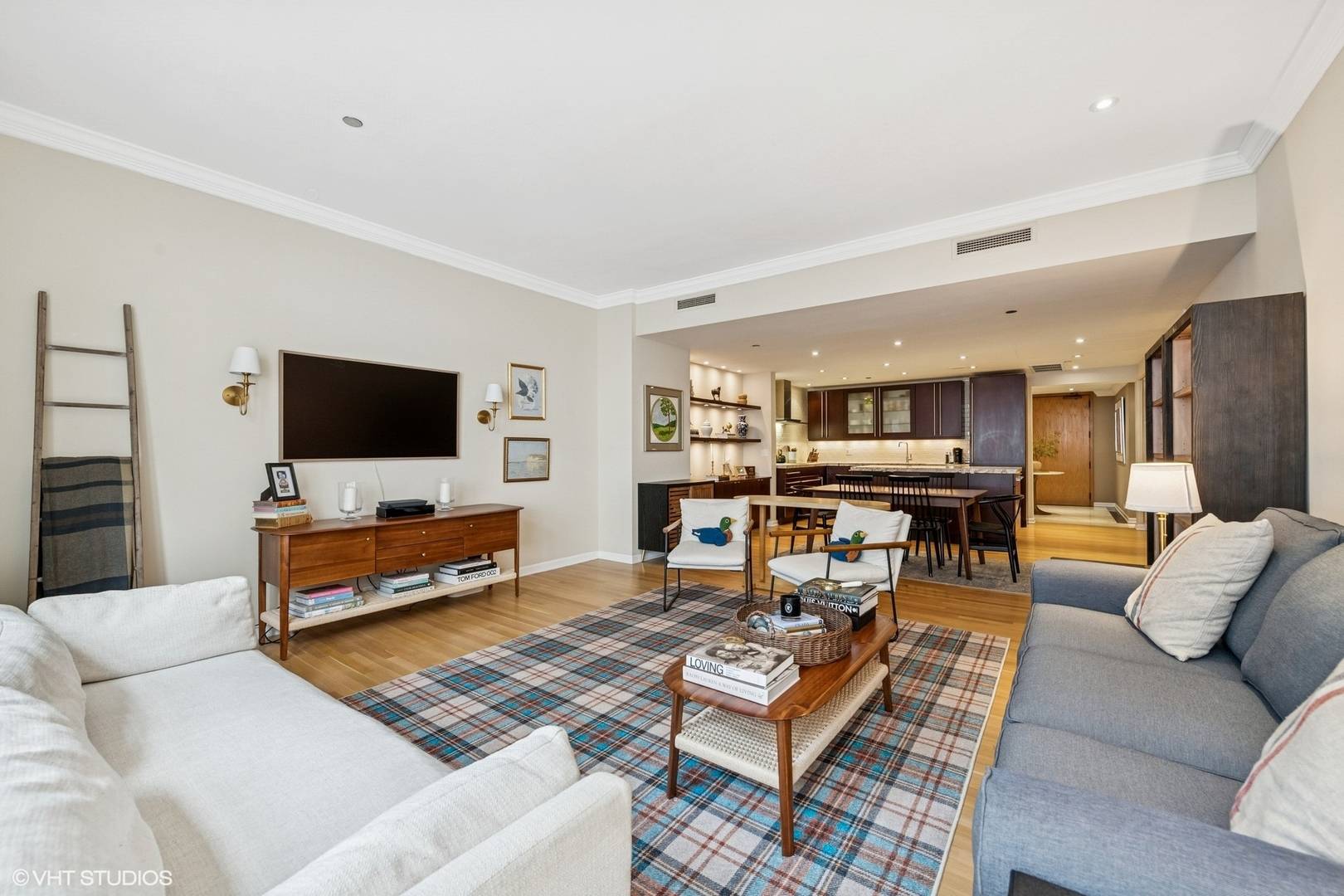3 Beds
2 Baths
1,600 SqFt
3 Beds
2 Baths
1,600 SqFt
Key Details
Property Type Other Rentals
Sub Type Residential Lease
Listing Status Active
Purchase Type For Rent
Square Footage 1,600 sqft
MLS Listing ID 12400517
Bedrooms 3
Full Baths 2
Year Built 1926
Available Date 2025-08-01
Lot Dimensions COMMON
Property Sub-Type Residential Lease
Property Description
Location
State IL
County Cook
Area Chi - Near North Side
Rooms
Basement None
Interior
Interior Features Storage, Open Floorplan, Doorman, Granite Counters, Health Facilities, Lobby, Restaurant, Shops
Heating Natural Gas, Steam
Cooling Central Air
Flooring Hardwood
Equipment TV-Cable, Intercom, Fire Sprinklers, CO Detectors
Fireplace N
Appliance Microwave, Dishwasher, High End Refrigerator, Washer, Dryer, Disposal, Stainless Steel Appliance(s), Cooktop, Oven, Range Hood, Electric Cooktop, Electric Oven
Laundry Washer Hookup, In Unit, Laundry Closet
Exterior
Garage Spaces 2.0
Community Features Park
Amenities Available Bike Room/Bike Trails, Door Person, Elevator(s), Exercise Room, Storage, Health Club, On Site Manager/Engineer, Indoor Pool, Restaurant, Service Elevator(s), Valet/Cleaner, Spa/Hot Tub
Roof Type Tar/Gravel
Building
Lot Description Common Grounds
Dwelling Type Residential Lease
Building Description Brick,Stone, Yes
Story 16
Sewer Public Sewer
Water Lake Michigan, Public
Structure Type Brick,Stone
Schools
Elementary Schools Ogden Elementary
Middle Schools Ogden Elementary
High Schools Wells Community Academy Senior H
School District 299 , 299, 299
Others
Special Listing Condition List Broker Must Accompany
Pets Allowed Dogs OK, Number Limit, Size Limit

MORTGAGE CALCULATOR
GET MORE INFORMATION











