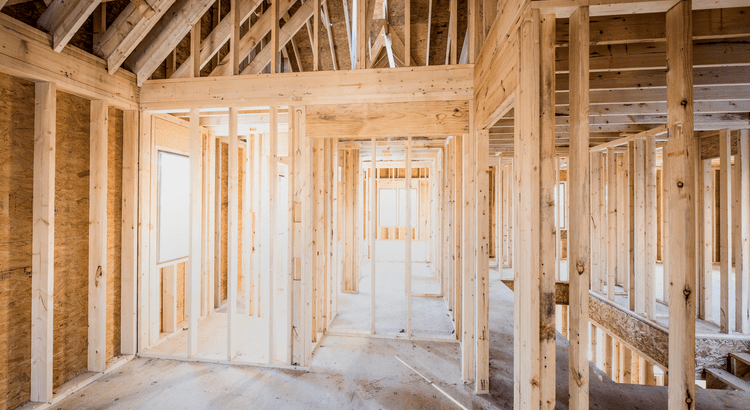4 Beds
2.5 Baths
3,486 SqFt
4 Beds
2.5 Baths
3,486 SqFt
Key Details
Property Type Single Family Home
Sub Type Detached Single
Listing Status Pending
Purchase Type For Sale
Square Footage 3,486 sqft
Price per Sqft $123
MLS Listing ID 12413506
Bedrooms 4
Full Baths 2
Half Baths 1
HOA Fees $75/ann
Year Built 1984
Annual Tax Amount $10,361
Tax Year 2024
Lot Size 0.332 Acres
Lot Dimensions 72 X 137
Property Sub-Type Detached Single
Property Description
Location
State IL
County Winnebago
Area Rockford
Rooms
Basement Finished, Full, Daylight
Interior
Interior Features Cathedral Ceiling(s), Beamed Ceilings
Heating Natural Gas, Forced Air
Cooling Central Air
Fireplaces Number 1
Fireplaces Type Gas Log, Gas Starter
Fireplace Y
Appliance Microwave, Dishwasher, Refrigerator
Laundry Main Level
Exterior
Garage Spaces 2.0
Building
Dwelling Type Detached Single
Building Description Vinyl Siding,Brick, No
Sewer Public Sewer
Water Public
Structure Type Vinyl Siding,Brick
New Construction false
Schools
Elementary Schools Brookview Elementary School
Middle Schools Eisenhower Middle School
High Schools Guilford High School
School District 205 , 205, 205
Others
HOA Fee Include Other
Ownership Fee Simple
Special Listing Condition None

MORTGAGE CALCULATOR
GET MORE INFORMATION











