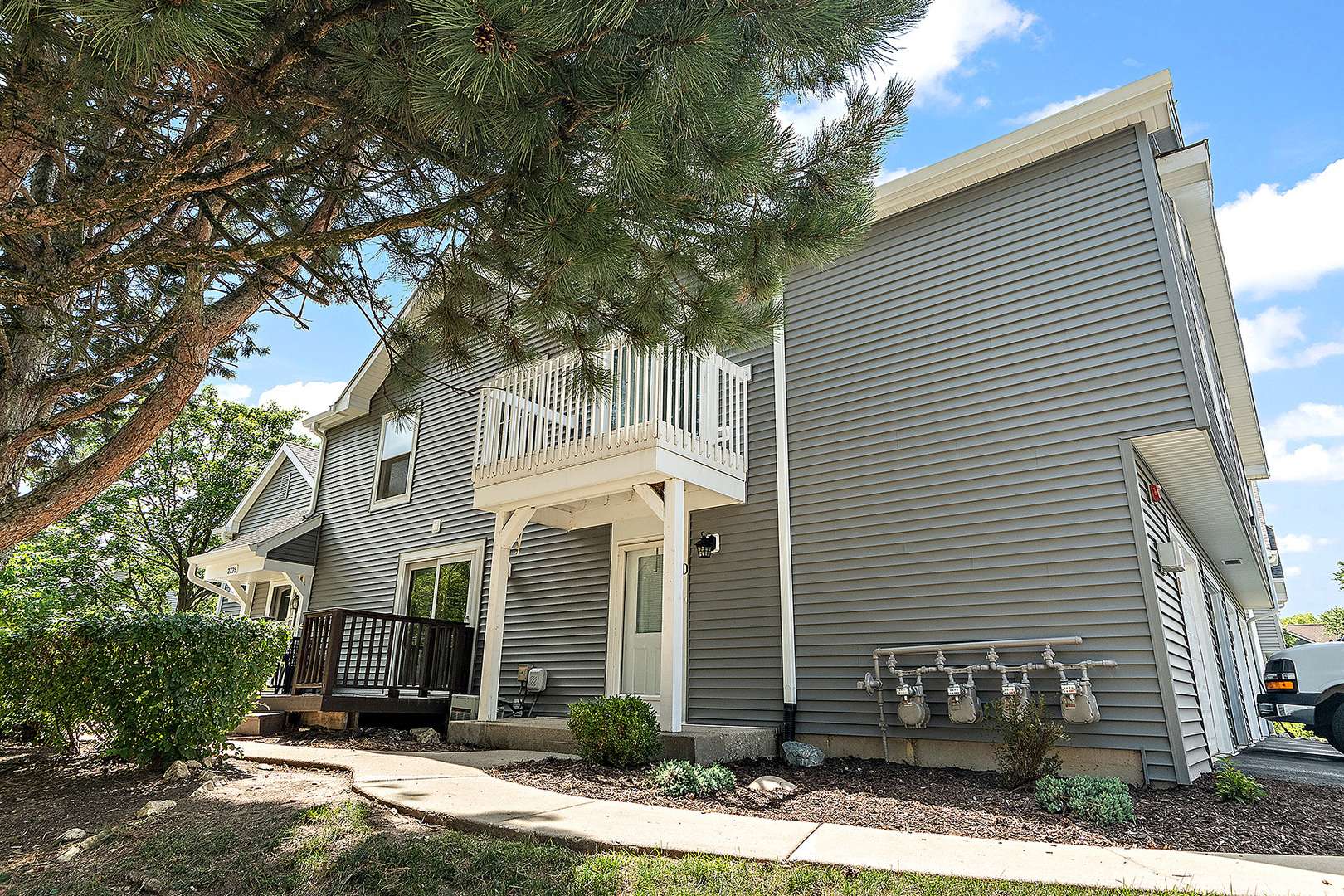2 Beds
1 Bath
1,045 SqFt
2 Beds
1 Bath
1,045 SqFt
OPEN HOUSE
Sat Jul 12, 12:00pm - 2:00pm
Key Details
Property Type Condo
Sub Type Condo
Listing Status Active
Purchase Type For Sale
Square Footage 1,045 sqft
Price per Sqft $282
MLS Listing ID 12411590
Bedrooms 2
Full Baths 1
HOA Fees $300/mo
Year Built 1984
Annual Tax Amount $4,262
Tax Year 2024
Lot Dimensions COMMON
Property Sub-Type Condo
Property Description
Location
State IL
County Dupage
Area Lisle
Rooms
Basement None
Interior
Heating Natural Gas
Cooling Central Air
Equipment CO Detectors, Ceiling Fan(s)
Fireplace N
Appliance Microwave, Dishwasher, Refrigerator, Disposal
Laundry Gas Dryer Hookup, In Unit
Exterior
Garage Spaces 1.0
Amenities Available Pool, Clubhouse, In Ground Pool
Building
Dwelling Type Attached Single
Building Description Vinyl Siding, No
Story 1
Sewer Public Sewer
Water Lake Michigan
Structure Type Vinyl Siding
New Construction false
Schools
Elementary Schools Steeple Run Elementary School
Middle Schools Kennedy Junior High School
High Schools Naperville North High School
School District 203 , 203, 203
Others
HOA Fee Include Insurance,Pool,Exterior Maintenance,Lawn Care,Snow Removal
Ownership Condo
Special Listing Condition None
Pets Allowed Cats OK, Dogs OK, Number Limit

MORTGAGE CALCULATOR
GET MORE INFORMATION











