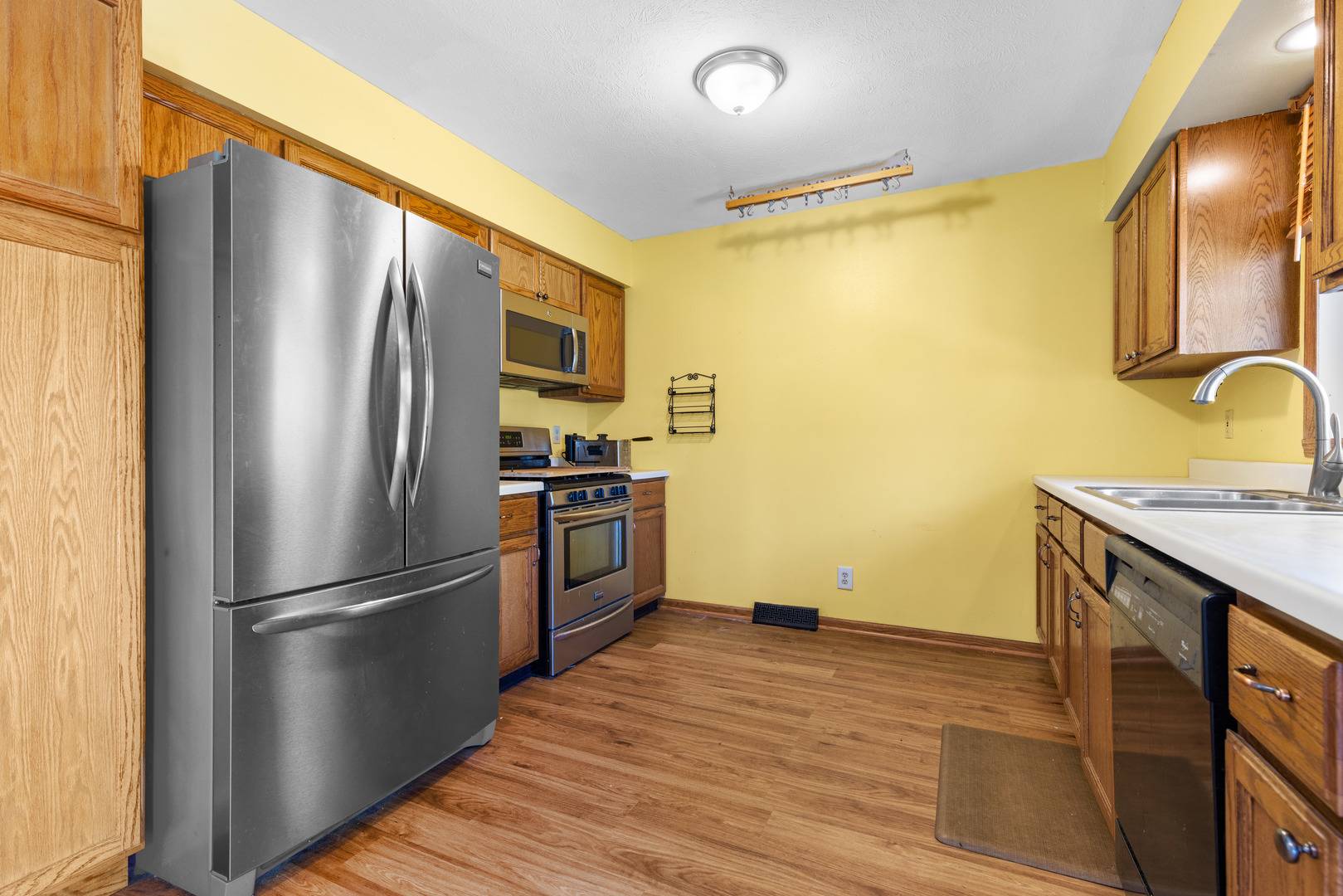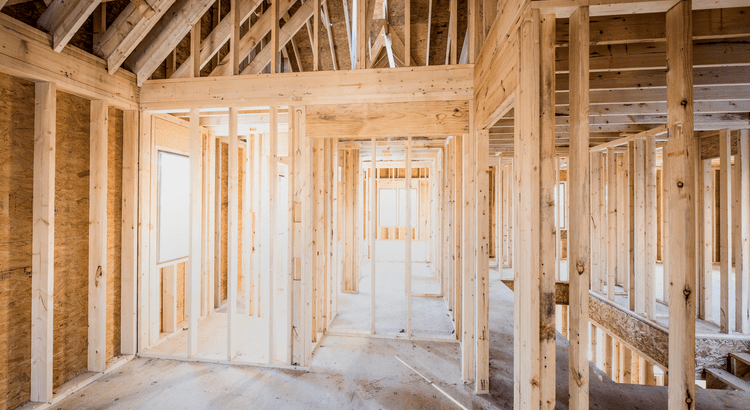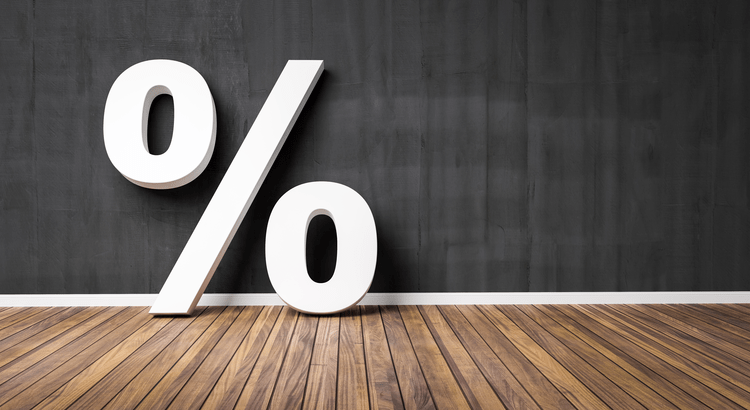REQUEST A TOUR If you would like to see this home without being there in person, select the "Virtual Tour" option and your advisor will contact you to discuss available opportunities.
In-PersonVirtual Tour
$ 260,000
Est. payment | /mo
4 Beds
2.5 Baths
2,029 SqFt
$ 260,000
Est. payment | /mo
4 Beds
2.5 Baths
2,029 SqFt
Key Details
Property Type Single Family Home
Sub Type Detached Single
Listing Status Pending
Purchase Type For Sale
Square Footage 2,029 sqft
Price per Sqft $128
MLS Listing ID 12413734
Bedrooms 4
Full Baths 2
Half Baths 1
Year Built 1994
Tax Year 2024
Lot Dimensions 60 X 60 X 152 X 152
Property Sub-Type Detached Single
Property Description
Welcome to this spacious and thoughtfully updated 4-bedroom, 2.5-bath home with a 2-car garage, located in a desirable neighborhood with plenty of outdoor opportunities. The main level features a bright and inviting living room and an open kitchen/eating area which is perfect for entertaining or everyday living. Head down to the partially exposed lower level, where you'll find a cozy family room with a fireplace, a generous rec room, and a convenient half bath-ideal for gatherings, play space, or movie nights. The lowest level includes the laundry area and a finished fourth bedroom with a brand-new egress window. Formerly used as a media room, this space comes equipped with built-in wall speakers and cable hookups, ready to connect to your own sound system receiver. Upstairs, you'll find three comfortable bedrooms, including a spacious primary suite with its own private full bath, plus an additional full bath for family or guests. Outside, you'll love the fully fenced backyard with low-maintenance vinyl fencing, a concrete patio, a pergola for shade, and a handy storage shed-perfect for relaxing, entertaining, or keeping your outdoor tools organized. This home has been thoughtfully upgraded over the years. Major improvements include a new roof in 2020, water heater and furnace both replaced in 2018, an Aprilaire humidifier added in 2019, and a sump pump installed in 2023. The washer and dryer were updated in 2020, and in 2025, both the central air system and water softener were replaced. The home also features a whole-house surge protector and a brand-new water meter for added peace of mind. This home combines functionality, comfort, and style across every level-don't miss your chance to make it yours. Schedule your private showing today!
Location
State IL
County Winnebago
Area Rockford
Rooms
Basement Finished, Full, Daylight
Interior
Heating Natural Gas, Forced Air
Cooling Central Air
Fireplace N
Exterior
Garage Spaces 2.0
Building
Dwelling Type Detached Single
Building Description Vinyl Siding, No
Structure Type Vinyl Siding
New Construction false
Schools
School District 205 , 205, 205
Others
HOA Fee Include None
Ownership Fee Simple
Special Listing Condition None

© 2025 Listings courtesy of MRED as distributed by MLS GRID. All Rights Reserved.
Listed by Malachi Brick • Dickerson & Nieman Realtors - Rockford
MORTGAGE CALCULATOR
Mortgage values are calculated by Lofty and are for illustration purposes only, accuracy is not guaranteed.
GET MORE INFORMATION











