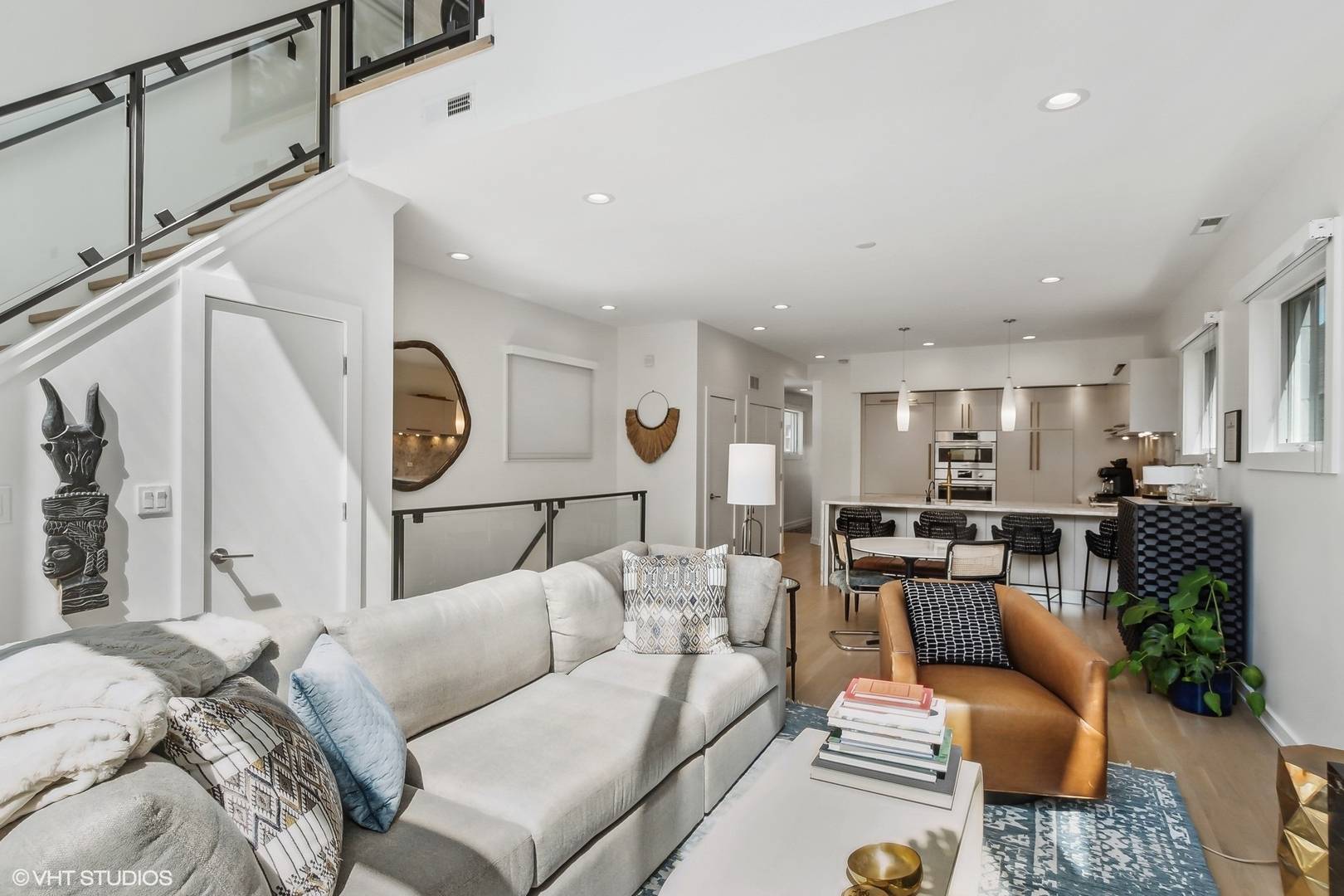3 Beds
3 Baths
3 Beds
3 Baths
OPEN HOUSE
Sun Jul 13, 11:00am - 1:00pm
Key Details
Property Type Condo
Sub Type Condo
Listing Status Active
Purchase Type For Sale
MLS Listing ID 12413867
Bedrooms 3
Full Baths 3
HOA Fees $300/mo
Rental Info Yes
Year Built 2017
Annual Tax Amount $15,616
Tax Year 2023
Lot Dimensions COMMON
Property Sub-Type Condo
Property Description
Location
State IL
County Cook
Area Chi - West Town
Rooms
Basement Finished, Full
Interior
Interior Features 1st Floor Bedroom, 1st Floor Full Bath, Walk-In Closet(s), Open Floorplan, Dining Combo, Quartz Counters
Heating Natural Gas, Forced Air
Cooling Central Air
Flooring Hardwood
Fireplaces Number 1
Fireplace Y
Laundry Washer Hookup, In Unit
Exterior
Exterior Feature Balcony, Hot Tub, Roof Deck, Outdoor Grill, Fire Pit
Garage Spaces 1.0
Building
Dwelling Type Attached Single
Building Description Block,Glass,Stucco, No
Story 3
Sewer Public Sewer
Water Lake Michigan
Structure Type Block,Glass,Stucco
New Construction false
Schools
School District 299 , 299, 299
Others
HOA Fee Include Water,Insurance,Exterior Maintenance,Scavenger
Ownership Condo
Special Listing Condition None
Pets Allowed Cats OK, Dogs OK

MORTGAGE CALCULATOR
GET MORE INFORMATION











