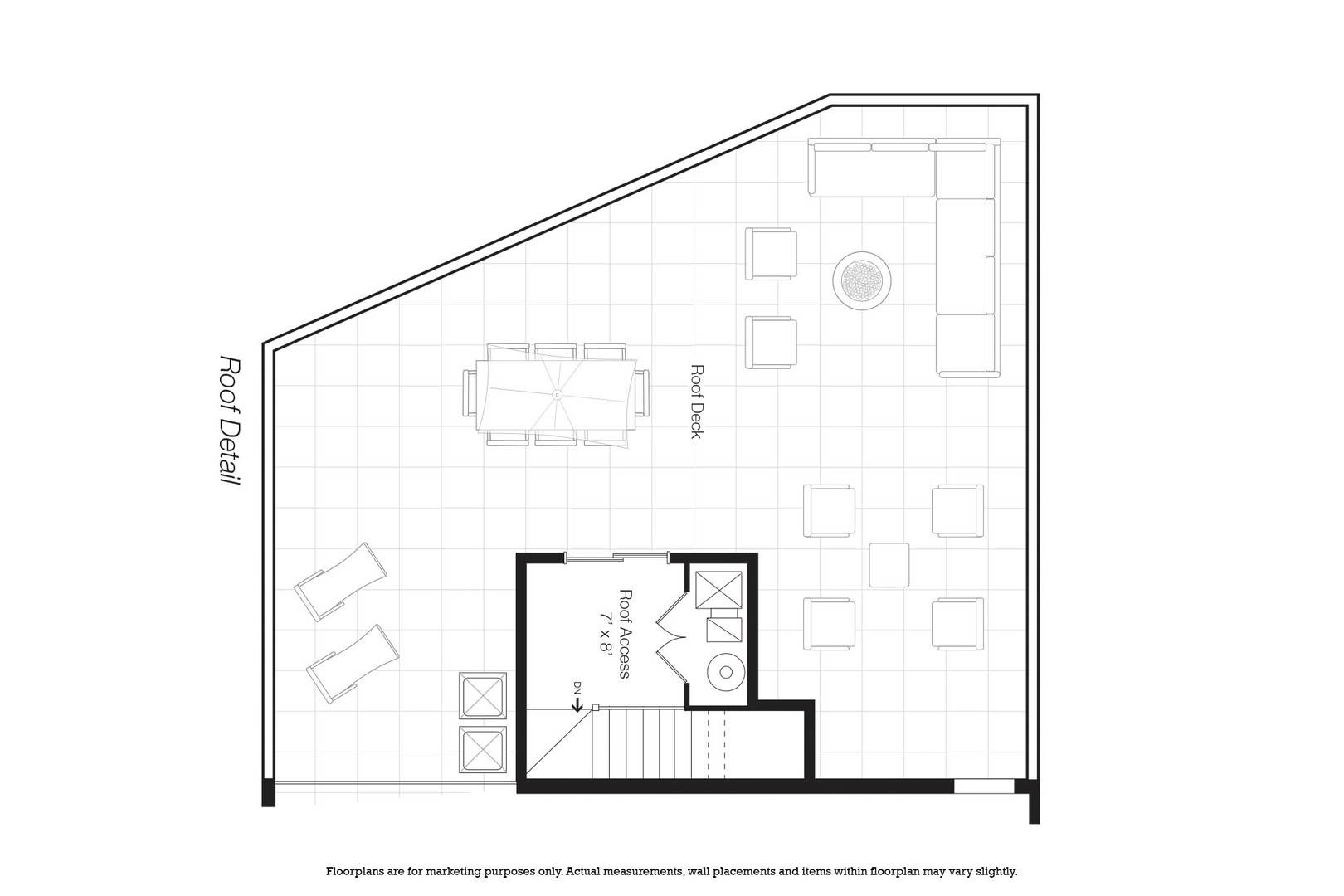3 Beds
2.5 Baths
3 Beds
2.5 Baths
Key Details
Property Type Condo
Sub Type Condo
Listing Status Active
Purchase Type For Sale
MLS Listing ID 12412695
Bedrooms 3
Full Baths 2
Half Baths 1
HOA Fees $285/mo
Year Built 2025
Tax Year 2022
Lot Dimensions COMMON
Property Sub-Type Condo
Property Description
Location
State IL
County Cook
Area Chi - Lake View
Rooms
Basement None
Interior
Interior Features Built-in Features, Walk-In Closet(s)
Heating Natural Gas, Forced Air, Sep Heating Systems - 2+
Cooling Central Air
Flooring Hardwood
Fireplace N
Laundry Upper Level, In Unit, Sink
Exterior
Garage Spaces 1.0
Building
Dwelling Type Attached Single
Building Description Brick, Yes
Story 3
Sewer Public Sewer
Water Public
Structure Type Brick
New Construction true
Schools
School District 299 , 299, 299
Others
HOA Fee Include Insurance,Other
Ownership Condo
Special Listing Condition None
Pets Allowed Cats OK, Dogs OK

MORTGAGE CALCULATOR
GET MORE INFORMATION











