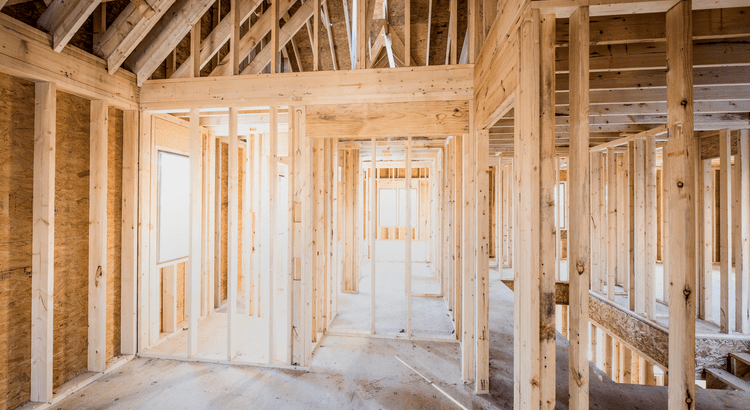REQUEST A TOUR If you would like to see this home without being there in person, select the "Virtual Tour" option and your agent will contact you to discuss available opportunities.
In-PersonVirtual Tour
$ 2,750
2 Beds
1 Bath
1,296 SqFt
$ 2,750
2 Beds
1 Bath
1,296 SqFt
Key Details
Property Type Other Rentals
Sub Type Residential Lease
Listing Status Active
Purchase Type For Rent
Square Footage 1,296 sqft
MLS Listing ID 12411348
Bedrooms 2
Full Baths 1
Year Built 1957
Available Date 2025-08-01
Lot Dimensions 30X140
Property Sub-Type Residential Lease
Property Description
5-Star unit in 5-Star Location! Spacious 1st floor 2br with many upgraded features! Hardwood floors throughout. Newer large kitchen which opens into the Dining Room and Living Room overlooking the gorgeous landscaped courtyard which is set back from the street for added tranquility. Two bright and spacious bedrooms with hardwood floors. In-unit washer and dryer. Off-street parking space included. Minutes away from Downtown Evanston and Downtown Wilmette, the Edens, Metra or Purple Line, Old Orchard, Northwestern, and much more. No Pets.
Location
State IL
County Cook
Area Evanston
Rooms
Basement Unfinished, Full
Interior
Heating Natural Gas, Steam, Baseboard
Cooling None
Flooring Hardwood
Fireplace N
Appliance Microwave, Dishwasher, Refrigerator, Washer, Dryer
Laundry Main Level, In Unit
Building
Dwelling Type Residential Lease
Building Description Brick, No
Story 2
Sewer Public Sewer
Water Public
Structure Type Brick
Schools
School District 65 , 65, 202

© 2025 Listings courtesy of MRED as distributed by MLS GRID. All Rights Reserved.
Listed by Gershon Draiman • Pearson Realty Group
MORTGAGE CALCULATOR
Mortgage values are calculated by Lofty and are for illustration purposes only, accuracy is not guaranteed.
GET MORE INFORMATION











