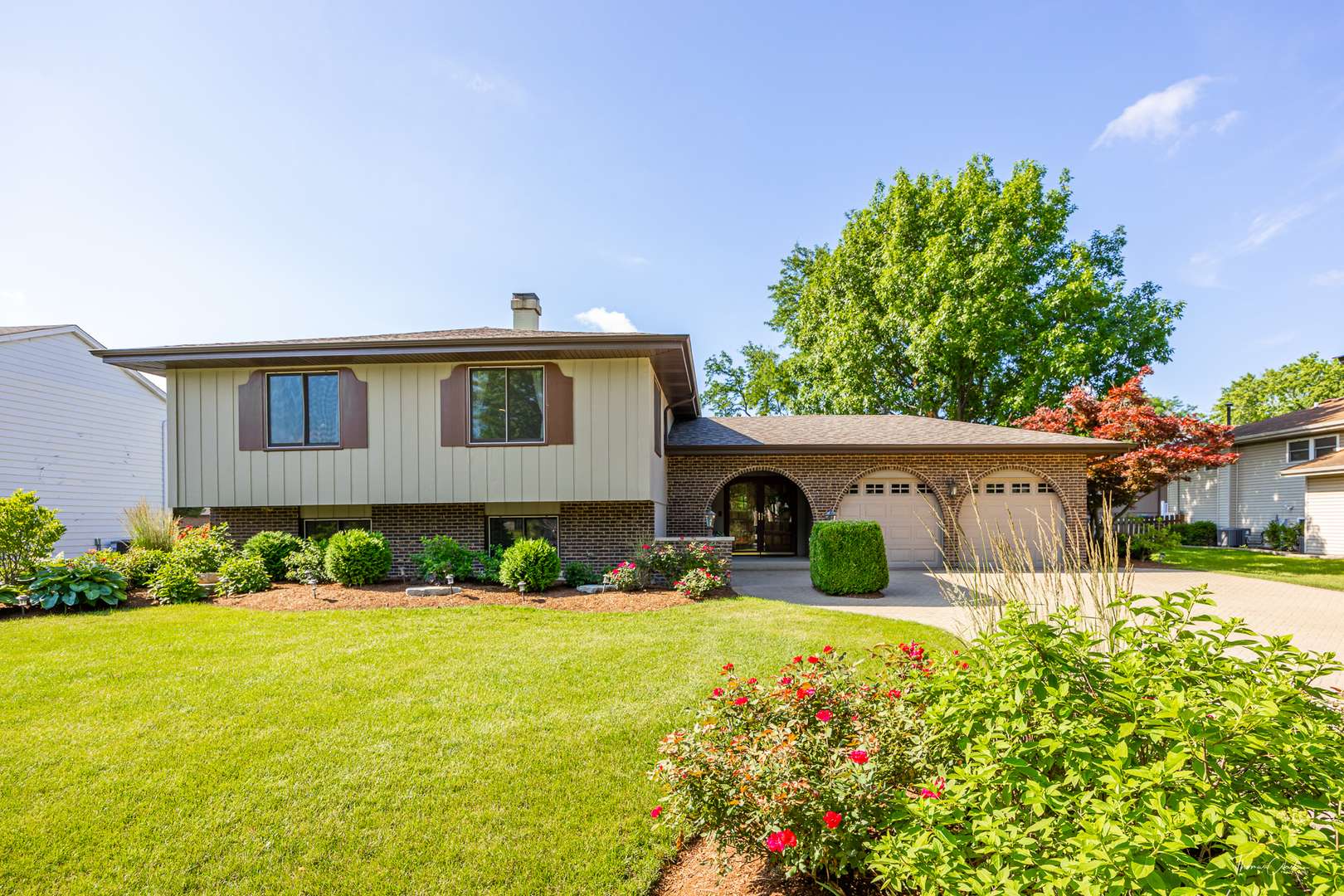4 Beds
3 Baths
1,596 SqFt
4 Beds
3 Baths
1,596 SqFt
Key Details
Property Type Single Family Home
Sub Type Detached Single
Listing Status Active Under Contract
Purchase Type For Sale
Square Footage 1,596 sqft
Price per Sqft $328
MLS Listing ID 12408797
Style Bi-Level
Bedrooms 4
Full Baths 3
Year Built 1974
Annual Tax Amount $8,328
Tax Year 2024
Lot Size 0.260 Acres
Lot Dimensions 80 X 140
Property Sub-Type Detached Single
Property Description
Location
State IL
County Dupage
Area Darien
Rooms
Basement Finished, Crawl Space, Walk-Out Access
Interior
Interior Features Vaulted Ceiling(s), Cathedral Ceiling(s), Built-in Features, Walk-In Closet(s), Separate Dining Room
Heating Natural Gas, Forced Air, Radiant, Sep Heating Systems - 2+, Indv Controls
Cooling Central Air
Flooring Hardwood
Fireplaces Number 1
Fireplaces Type Gas Log, Gas Starter
Equipment TV-Cable, TV Antenna, CO Detectors, Ceiling Fan(s), Sump Pump, Water Heater-Gas
Fireplace Y
Appliance Microwave, Dishwasher, Refrigerator, Washer, Dryer, Humidifier
Laundry Gas Dryer Hookup, Laundry Closet, Sink
Exterior
Exterior Feature Lighting
Garage Spaces 2.0
Community Features Park, Curbs, Sidewalks, Street Lights, Street Paved
Roof Type Asphalt
Building
Lot Description Landscaped, Mature Trees, Garden
Dwelling Type Detached Single
Building Description Brick,Cedar, No
Sewer Public Sewer
Water Lake Michigan, Public
Structure Type Brick,Cedar
New Construction false
Schools
Elementary Schools Lace Elementary School
Middle Schools Eisenhower Junior High School
High Schools South High School
School District 61 , 61, 99
Others
HOA Fee Include None
Ownership Fee Simple
Special Listing Condition None

MORTGAGE CALCULATOR
GET MORE INFORMATION











