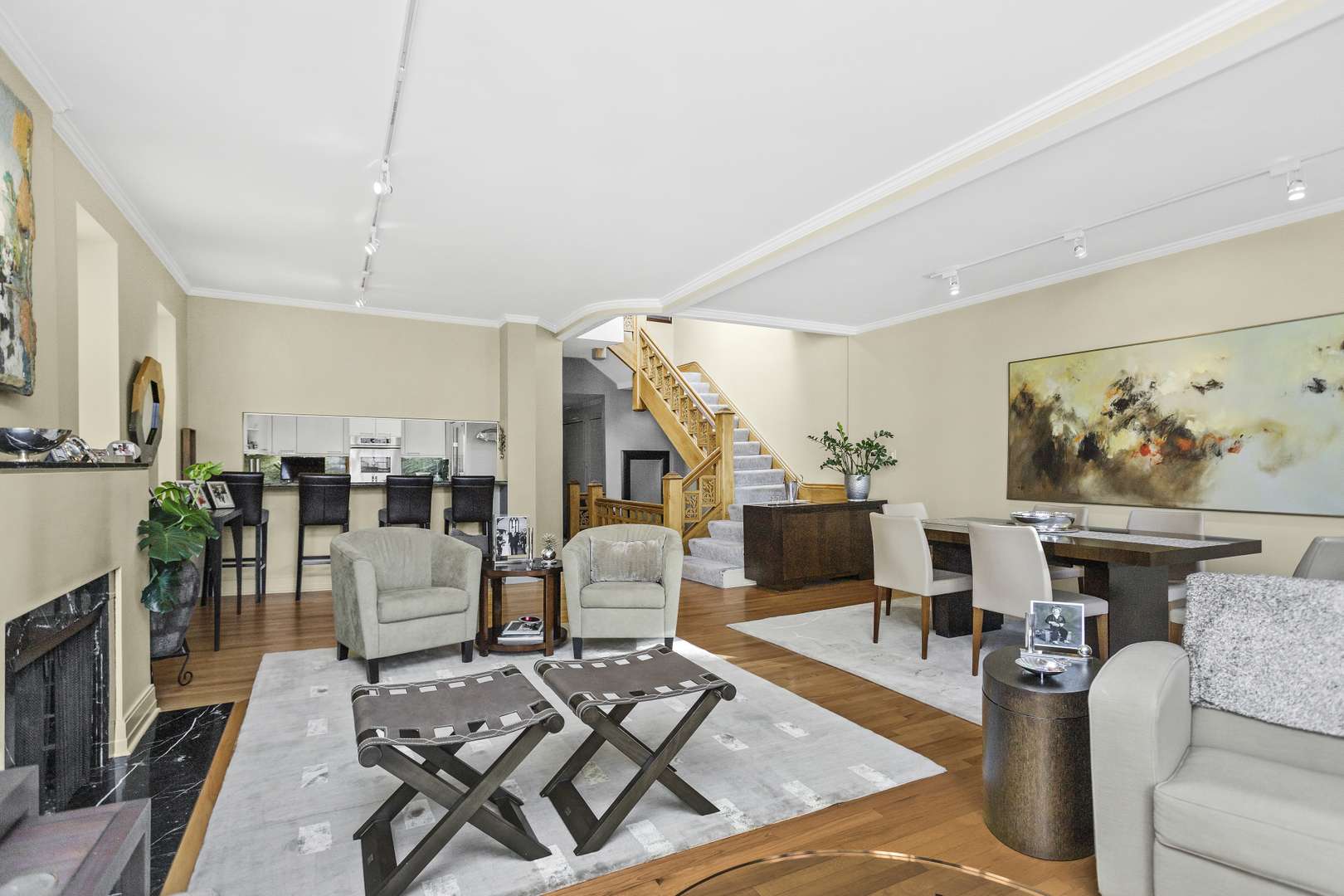3 Beds
3 Baths
2,800 SqFt
3 Beds
3 Baths
2,800 SqFt
Key Details
Property Type Condo
Sub Type Condo
Listing Status Active
Purchase Type For Sale
Square Footage 2,800 sqft
Price per Sqft $375
MLS Listing ID 12403733
Bedrooms 3
Full Baths 3
HOA Fees $562/mo
Year Built 1906
Annual Tax Amount $12,033
Tax Year 2023
Lot Dimensions COMMON
Property Sub-Type Condo
Property Description
Location
State IL
County Cook
Area Chi - Near North Side
Rooms
Basement None
Interior
Interior Features Dry Bar, Storage, Walk-In Closet(s)
Heating Natural Gas
Cooling Central Air
Flooring Hardwood
Fireplaces Number 1
Fireplaces Type Gas Log
Fireplace Y
Laundry Washer Hookup, In Unit
Exterior
Exterior Feature Roof Deck
Garage Spaces 1.0
Amenities Available Storage
Building
Dwelling Type Attached Single
Building Description Stone, No
Story 3
Sewer Public Sewer
Water Lake Michigan
Structure Type Stone
New Construction false
Schools
Elementary Schools Ogden Elementary
Middle Schools Ogden Elementary
High Schools Lincoln Park High School
School District 299 , 299, 299
Others
HOA Fee Include Water,Insurance,Exterior Maintenance,Scavenger,Snow Removal
Ownership Condo
Special Listing Condition None
Pets Allowed Cats OK, Dogs OK
Virtual Tour https://www.youtube.com/watch?v=sIH0snLf8h8

MORTGAGE CALCULATOR
GET MORE INFORMATION











