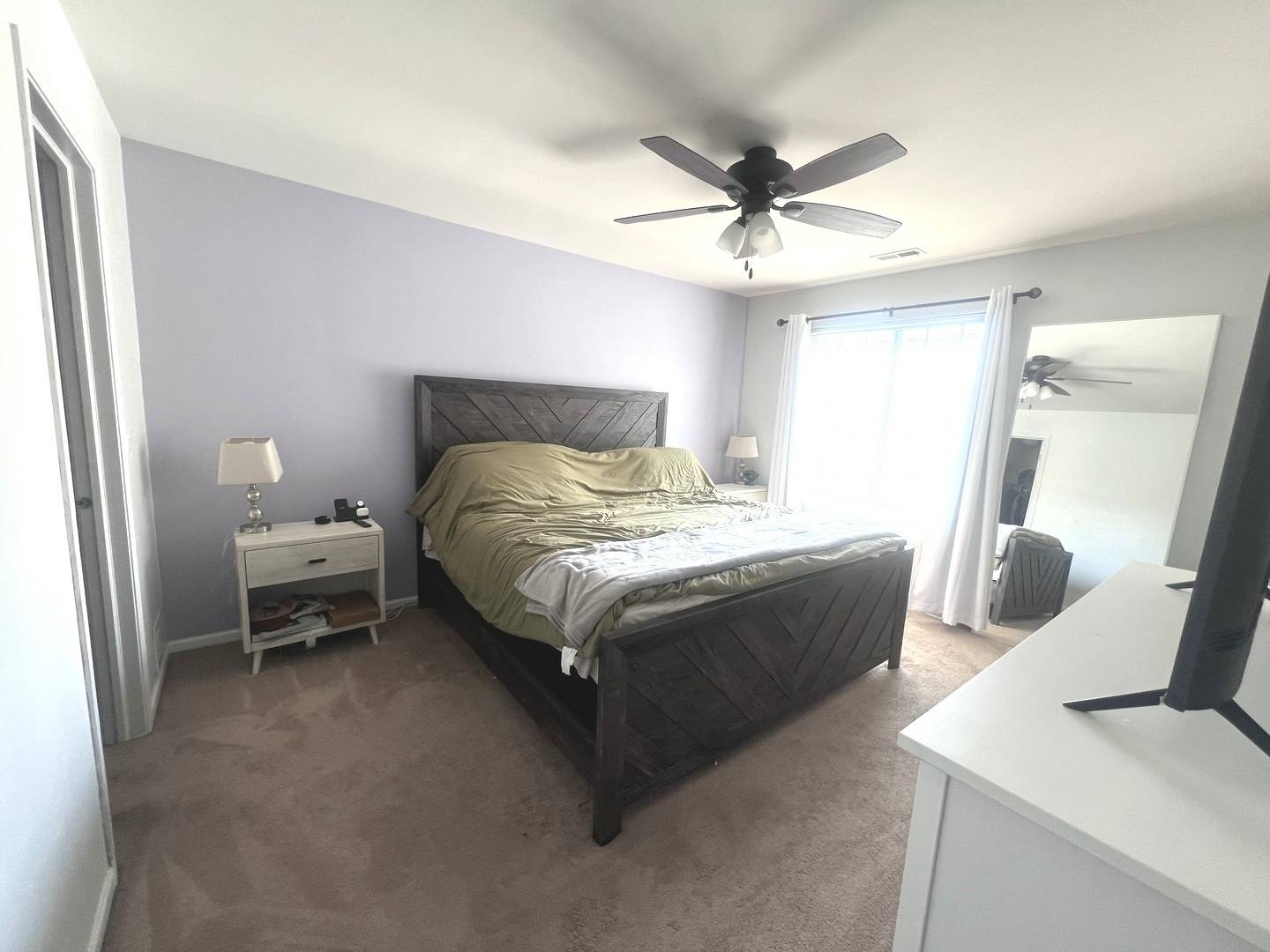2 Beds
1.5 Baths
1,181 SqFt
2 Beds
1.5 Baths
1,181 SqFt
Key Details
Property Type Other Rentals
Sub Type Residential Lease
Listing Status Active
Purchase Type For Rent
Square Footage 1,181 sqft
Subdivision Timber Trails
MLS Listing ID 12402743
Bedrooms 2
Full Baths 1
Half Baths 1
Year Built 2002
Available Date 2025-08-01
Lot Dimensions 1181
Property Sub-Type Residential Lease
Property Description
Location
State IL
County Kane
Area Gilberts
Rooms
Basement None
Interior
Heating Natural Gas
Cooling Central Air
Fireplace N
Laundry In Unit
Exterior
Garage Spaces 2.0
Amenities Available Bike Room/Bike Trails
Building
Dwelling Type Residential Lease
Building Description Vinyl Siding, No
Story 2
Sewer Public Sewer
Water Public
Structure Type Vinyl Siding
Schools
High Schools Hampshire High School
School District 300 , 300, 300
Others
Pets Allowed Additional Pet Rent, Cats OK, Deposit Required, Dogs OK

MORTGAGE CALCULATOR
GET MORE INFORMATION











