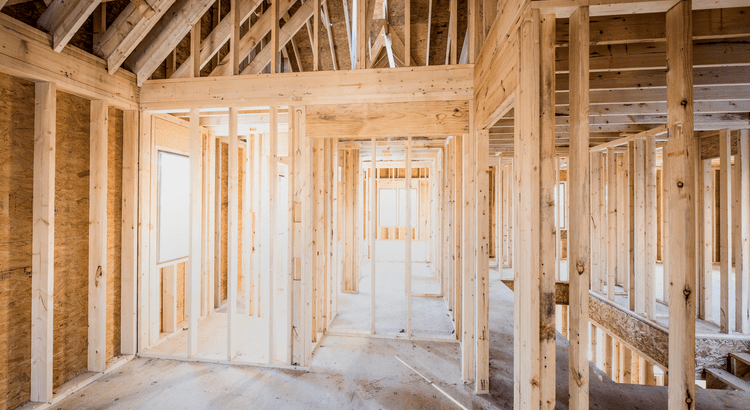2 Beds
3 Baths
1,871 SqFt
2 Beds
3 Baths
1,871 SqFt
Key Details
Property Type Townhouse
Sub Type Townhouse-2 Story
Listing Status Active Under Contract
Purchase Type For Sale
Square Footage 1,871 sqft
Price per Sqft $149
Subdivision Woodland Green
MLS Listing ID 12399386
Bedrooms 2
Full Baths 3
HOA Fees $315/mo
Year Built 2007
Annual Tax Amount $2,760
Tax Year 2024
Lot Dimensions 0.05
Property Sub-Type Townhouse-2 Story
Property Description
Location
State IL
County Lake
Area Fox Lake
Rooms
Basement Finished, Full, Walk-Out Access
Interior
Interior Features Sauna, 1st Floor Bedroom
Heating Natural Gas, Forced Air
Cooling Central Air
Flooring Hardwood
Fireplaces Number 1
Fireplaces Type Gas Log, Gas Starter, Ventless
Equipment Ceiling Fan(s), Sump Pump
Fireplace Y
Appliance Microwave, Dishwasher, Refrigerator, Washer, Dryer, Disposal, Humidifier
Laundry Washer Hookup, Gas Dryer Hookup, Electric Dryer Hookup, In Unit
Exterior
Garage Spaces 2.5
Roof Type Asphalt
Building
Lot Description Common Grounds, Landscaped, Wooded
Dwelling Type Attached Single
Building Description Vinyl Siding,Brick, No
Story 2
Sewer Public Sewer
Water Public
Structure Type Vinyl Siding,Brick
New Construction false
Schools
Elementary Schools Lotus School
Middle Schools Stanton School
High Schools Grant Community High School
School District 114 , 114, 124
Others
HOA Fee Include Insurance,Exterior Maintenance,Lawn Care,Snow Removal
Ownership Fee Simple w/ HO Assn.
Special Listing Condition Home Warranty, Standard
Pets Allowed Cats OK, Dogs OK

MORTGAGE CALCULATOR
GET MORE INFORMATION











