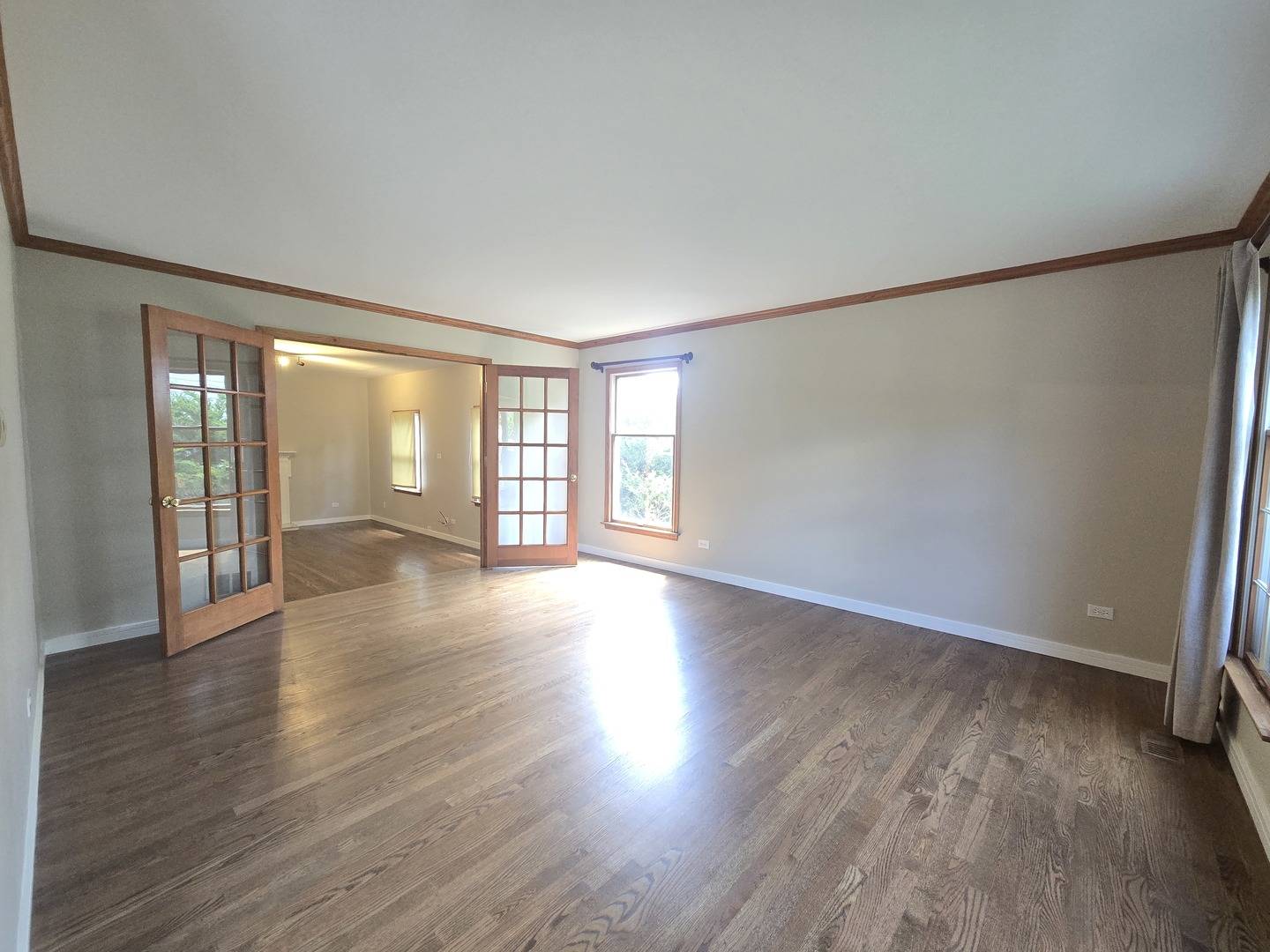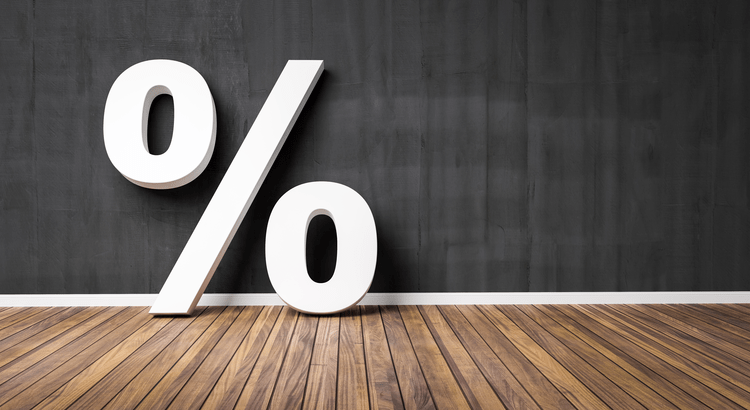5 Beds
3.5 Baths
2,592 SqFt
5 Beds
3.5 Baths
2,592 SqFt
Key Details
Property Type Other Rentals
Sub Type Residential Lease
Listing Status Pending
Purchase Type For Rent
Square Footage 2,592 sqft
Subdivision Interlaken Valley
MLS Listing ID 12399263
Bedrooms 5
Full Baths 3
Half Baths 1
Year Built 1989
Available Date 2025-07-18
Lot Dimensions 80X125
Property Sub-Type Residential Lease
Property Description
Location
State IL
County Lake
Area Green Oaks / Libertyville
Rooms
Basement Finished, Exterior Entry, Full, Walk-Out Access
Interior
Interior Features Cathedral Ceiling(s)
Heating Natural Gas, Forced Air
Cooling Central Air
Flooring Hardwood
Fireplaces Number 1
Equipment Ceiling Fan(s), Sump Pump
Furnishings No
Fireplace Y
Appliance Microwave, Dishwasher, Refrigerator
Laundry Main Level, In Unit
Exterior
Garage Spaces 2.0
Roof Type Shake
Building
Lot Description Landscaped
Dwelling Type Residential Lease
Building Description Aluminum Siding, No
Sewer Storm Sewer
Water Lake Michigan
Structure Type Aluminum Siding
Schools
Elementary Schools Butterfield School
Middle Schools Highland Middle School
High Schools Libertyville High School
School District 70 , 70, 128
Others
Special Listing Condition None

MORTGAGE CALCULATOR
GET MORE INFORMATION











