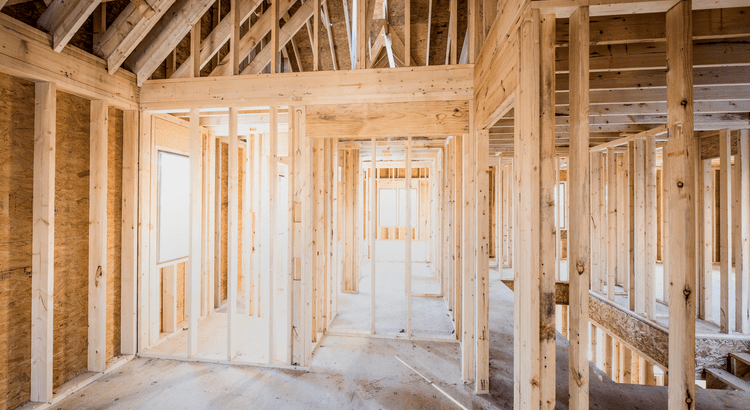GET MORE INFORMATION
$ 140,000
$ 139,900 0.1%
4 Beds
2 Baths
1,560 SqFt
$ 140,000
$ 139,900 0.1%
4 Beds
2 Baths
1,560 SqFt
Key Details
Sold Price $140,000
Property Type Single Family Home
Sub Type Detached Single
Listing Status Sold
Purchase Type For Sale
Square Footage 1,560 sqft
Price per Sqft $89
MLS Listing ID 12390628
Sold Date 07/17/25
Style Cape Cod
Bedrooms 4
Full Baths 2
Year Built 1951
Annual Tax Amount $3,742
Tax Year 2024
Lot Size 9,583 Sqft
Lot Dimensions 80X125
Property Sub-Type Detached Single
Property Description
Location
State IL
County Stephenson
Area Freeport
Rooms
Basement Unfinished, Full
Interior
Heating Natural Gas
Cooling Central Air
Fireplaces Number 1
Fireplace Y
Exterior
Garage Spaces 1.0
Roof Type Asphalt
Building
Building Description Vinyl Siding, No
Sewer Public Sewer
Water Public
Structure Type Vinyl Siding
New Construction false
Schools
School District 145 , 145, 145
Others
HOA Fee Include None
Ownership Fee Simple
Special Listing Condition None

Bought with Kimberly Taylor • NextHome First Class
MORTGAGE CALCULATOR
GET MORE INFORMATION











