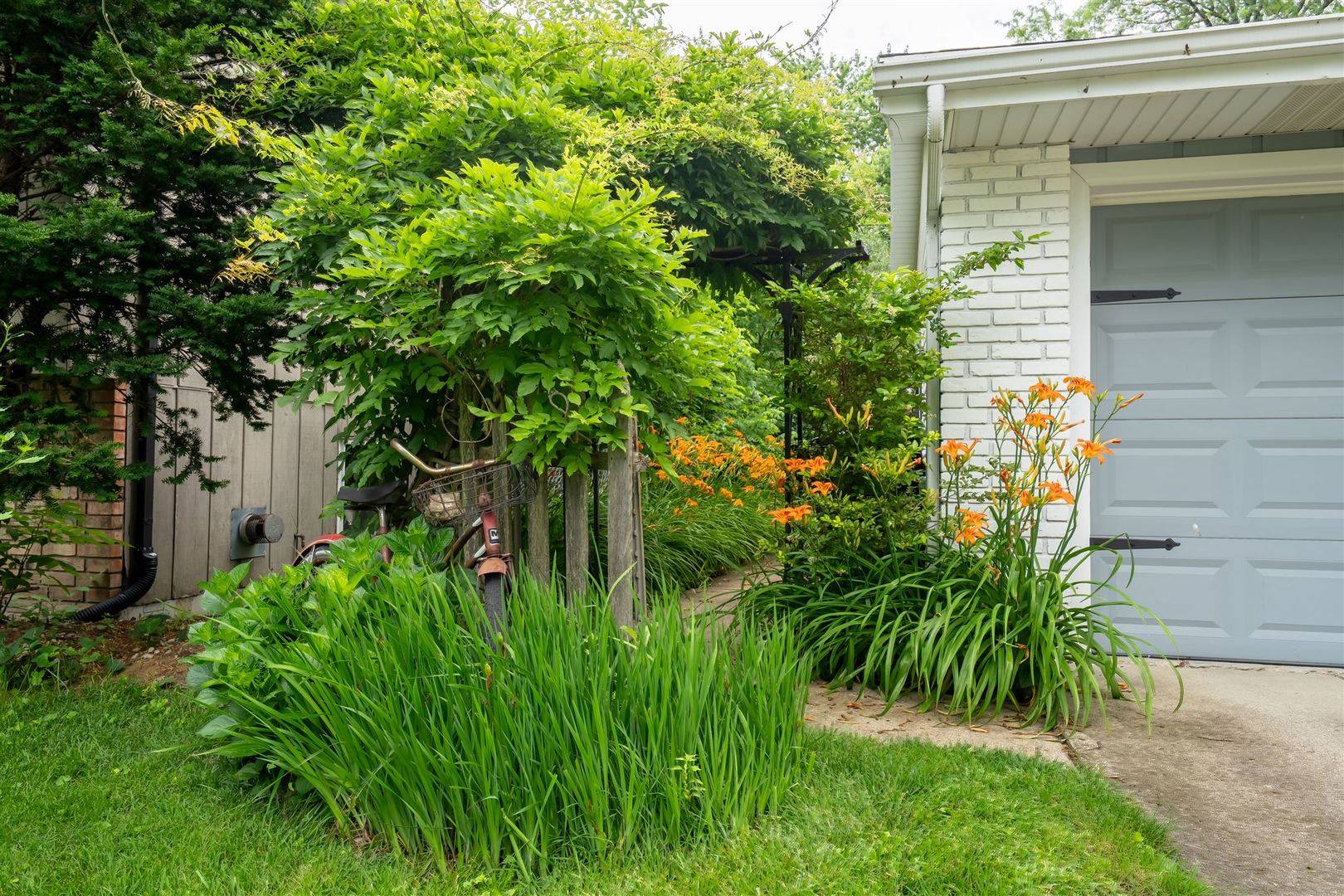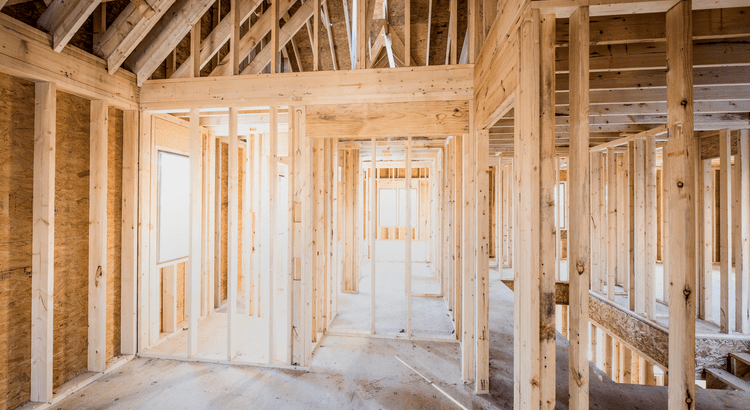4 Beds
1.5 Baths
2,544 SqFt
4 Beds
1.5 Baths
2,544 SqFt
Key Details
Property Type Single Family Home
Sub Type Detached Single
Listing Status Pending
Purchase Type For Sale
Square Footage 2,544 sqft
Price per Sqft $98
Subdivision University Park
MLS Listing ID 12391994
Style Bi-Level
Bedrooms 4
Full Baths 1
Half Baths 1
Year Built 1974
Annual Tax Amount $4,303
Tax Year 2024
Lot Dimensions 120X76
Property Sub-Type Detached Single
Property Description
Location
State IL
County Mclean
Area Normal
Rooms
Basement None
Interior
Heating Natural Gas
Cooling Central Air
Fireplaces Number 1
Fireplace Y
Appliance Dishwasher, Refrigerator, Washer, Dryer
Exterior
Garage Spaces 2.0
Roof Type Asphalt
Building
Lot Description Mature Trees
Dwelling Type Detached Single
Building Description Vinyl Siding,Cedar, No
Sewer Public Sewer
Water Public
Structure Type Vinyl Siding,Cedar
New Construction false
Schools
Elementary Schools Oakdale Elementary
Middle Schools Kingsley Jr High
High Schools Normal Community West High Schoo
School District 5 , 5, 5
Others
HOA Fee Include None
Ownership Fee Simple
Special Listing Condition Standard

MORTGAGE CALCULATOR
GET MORE INFORMATION











