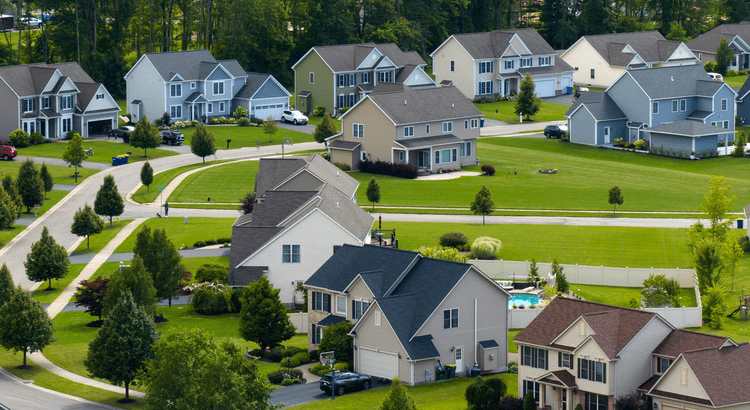3 Beds
1.5 Baths
1,462 SqFt
3 Beds
1.5 Baths
1,462 SqFt
OPEN HOUSE
Sun Jun 15, 11:00am - 1:00pm
Key Details
Property Type Townhouse
Sub Type Townhouse-2 Story
Listing Status Active
Purchase Type For Sale
Square Footage 1,462 sqft
Price per Sqft $212
MLS Listing ID 12388256
Bedrooms 3
Full Baths 1
Half Baths 1
HOA Fees $275/mo
Rental Info No
Year Built 1975
Annual Tax Amount $4,373
Tax Year 2023
Lot Dimensions 1742
Property Sub-Type Townhouse-2 Story
Property Description
Location
State IL
County Dupage
Area Naperville
Rooms
Basement Partially Finished, Partial
Interior
Heating Natural Gas, Forced Air
Cooling Central Air
Fireplaces Number 1
Fireplace Y
Appliance Range, Dishwasher, Refrigerator, Washer, Dryer
Exterior
Garage Spaces 1.0
Amenities Available Park, Pool, Tennis Court(s)
Building
Lot Description Common Grounds
Dwelling Type Attached Single
Building Description Vinyl Siding, No
Story 2
Sewer Public Sewer
Water Lake Michigan
Structure Type Vinyl Siding
New Construction false
Schools
Elementary Schools Longwood Elementary School
Middle Schools Hill Middle School
High Schools Metea Valley High School
School District 204 , 204, 204
Others
HOA Fee Include Insurance,Clubhouse,Pool,Lawn Care,Snow Removal
Ownership Fee Simple w/ HO Assn.
Special Listing Condition None
Pets Allowed Cats OK, Dogs OK

MORTGAGE CALCULATOR
GET MORE INFORMATION











