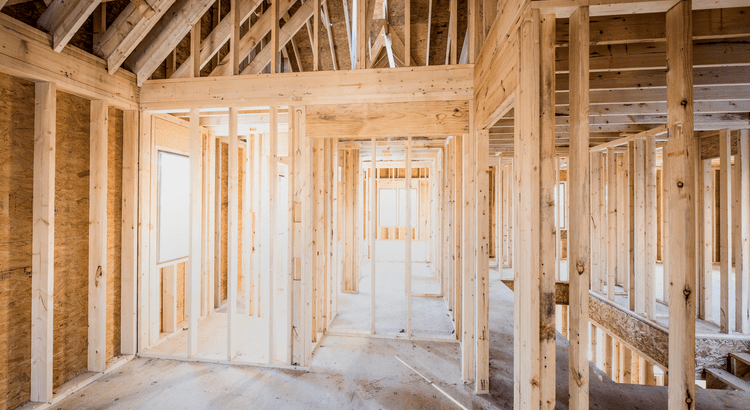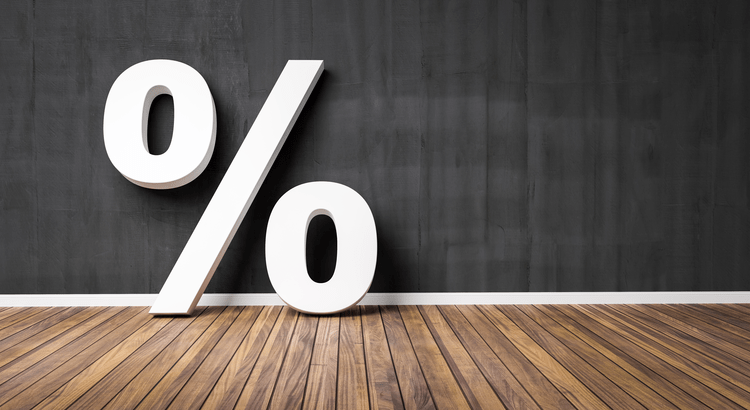3 Beds
1 Bath
942 SqFt
3 Beds
1 Bath
942 SqFt
Key Details
Property Type Single Family Home
Sub Type Ground Level Ranch
Listing Status Active Under Contract
Purchase Type For Sale
Square Footage 942 sqft
Price per Sqft $265
Subdivision Honeytree
MLS Listing ID 12384867
Bedrooms 3
Full Baths 1
HOA Fees $42/mo
Year Built 1973
Annual Tax Amount $3,093
Tax Year 2023
Lot Dimensions 71 X 46.4 X 28 X 24.2
Property Sub-Type Ground Level Ranch
Property Description
Location
State IL
County Will
Area Romeoville
Rooms
Basement None
Interior
Heating Natural Gas, Forced Air
Cooling Central Air
Fireplace N
Appliance Microwave, Dishwasher, Refrigerator
Laundry In Unit
Exterior
Garage Spaces 1.0
Roof Type Asphalt
Building
Dwelling Type Attached Single
Building Description Vinyl Siding, No
Story 1
Sewer Public Sewer
Water Public
Structure Type Vinyl Siding
New Construction false
Schools
School District 365U , 365U, 365U
Others
HOA Fee Include Insurance,Clubhouse,Pool
Ownership Fee Simple w/ HO Assn.
Special Listing Condition None
Pets Allowed Cats OK, Dogs OK

MORTGAGE CALCULATOR
GET MORE INFORMATION











