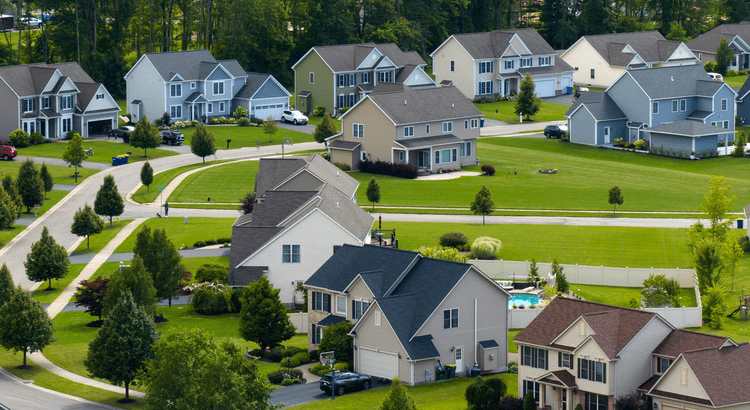3 Beds
3 Baths
3,285 SqFt
3 Beds
3 Baths
3,285 SqFt
Key Details
Property Type Single Family Home
Sub Type Detached Single
Listing Status Pending
Purchase Type For Sale
Square Footage 3,285 sqft
Price per Sqft $73
MLS Listing ID 12384473
Style Bungalow
Bedrooms 3
Full Baths 3
Year Built 1926
Annual Tax Amount $3,893
Tax Year 2024
Lot Size 6,969 Sqft
Lot Dimensions 50X142
Property Sub-Type Detached Single
Property Description
Location
State IL
County Whiteside
Area Sterling
Rooms
Basement Finished, Full
Interior
Heating Forced Air
Cooling Central Air
Fireplaces Number 1
Fireplaces Type Gas Starter
Fireplace Y
Exterior
Garage Spaces 2.0
Roof Type Asphalt
Building
Dwelling Type Detached Single
Building Description Brick,Stone, No
Sewer Public Sewer
Water Public
Structure Type Brick,Stone
New Construction false
Schools
School District 5 , 5, 5
Others
HOA Fee Include None
Ownership Fee Simple
Special Listing Condition None

MORTGAGE CALCULATOR
GET MORE INFORMATION











