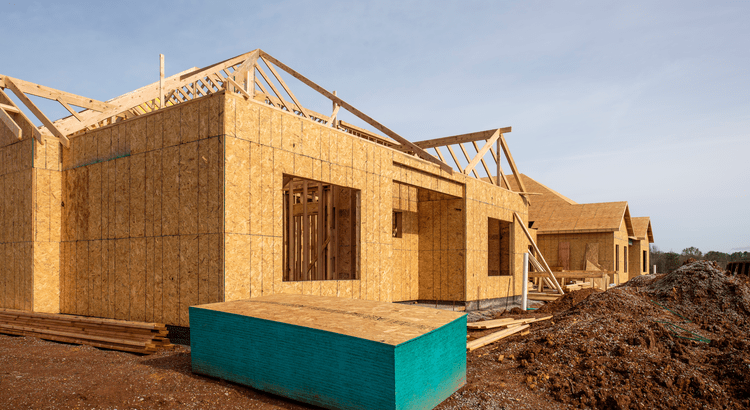3 Beds
1 Bath
1,416 SqFt
3 Beds
1 Bath
1,416 SqFt
Key Details
Property Type Single Family Home
Sub Type Detached Single
Listing Status Active
Purchase Type For Sale
Square Footage 1,416 sqft
Price per Sqft $169
MLS Listing ID 12377465
Style Cape Cod
Bedrooms 3
Full Baths 1
Year Built 1923
Annual Tax Amount $7,766
Tax Year 2023
Lot Dimensions 70 X 196 X 75 X 222
Property Sub-Type Detached Single
Property Description
Location
State IL
County Cook
Area Glenwood
Rooms
Basement Unfinished, Full
Interior
Heating Natural Gas
Cooling Central Air
Flooring Hardwood
Fireplaces Number 1
Fireplaces Type Wood Burning
Fireplace Y
Appliance Range, Dishwasher, Refrigerator, Washer, Dryer, Electric Oven
Exterior
Garage Spaces 2.0
Building
Dwelling Type Detached Single
Building Description Vinyl Siding, No
Sewer Public Sewer
Water Public
Structure Type Vinyl Siding
New Construction false
Schools
Elementary Schools Longwood Elementary School
Middle Schools Brookwood Junior High School
High Schools Bloom High School
School District 167 , 167, 206
Others
HOA Fee Include None
Ownership Fee Simple
Special Listing Condition None

MORTGAGE CALCULATOR
GET MORE INFORMATION











