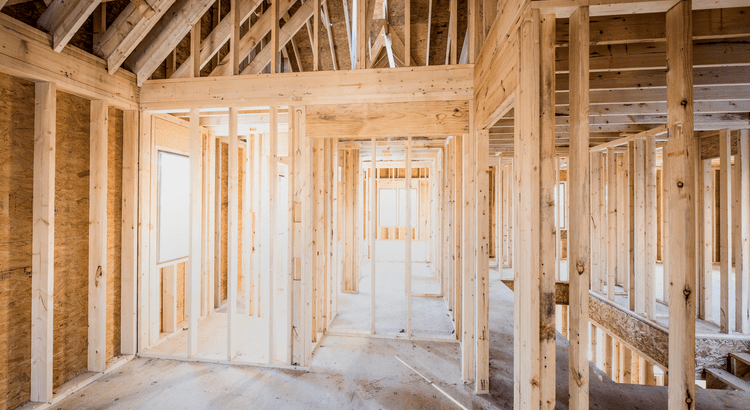GET MORE INFORMATION
$ 489,000
$ 489,000
4 Beds
3 Baths
2,000 SqFt
$ 489,000
$ 489,000
4 Beds
3 Baths
2,000 SqFt
Key Details
Sold Price $489,000
Property Type Townhouse
Sub Type Townhouse-Ranch
Listing Status Sold
Purchase Type For Sale
Square Footage 2,000 sqft
Price per Sqft $244
MLS Listing ID 12352061
Sold Date 07/17/25
Bedrooms 4
Full Baths 3
HOA Fees $365/mo
Rental Info Yes
Year Built 2008
Annual Tax Amount $9,560
Tax Year 2023
Lot Dimensions 42X83
Property Sub-Type Townhouse-Ranch
Property Description
Location
State IL
County Cook
Area Lemont
Rooms
Basement Finished, Egress Window, Full
Interior
Interior Features Cathedral Ceiling(s), 1st Floor Bedroom, 1st Floor Full Bath, Storage, Built-in Features, Walk-In Closet(s)
Heating Natural Gas, Forced Air
Cooling Central Air
Flooring Hardwood
Equipment Security System, Ceiling Fan(s), Sump Pump, Sprinkler-Lawn, Backup Sump Pump;
Fireplace N
Appliance Microwave, Dishwasher, Refrigerator, Washer, Dryer, Disposal, Stainless Steel Appliance(s)
Laundry Main Level, Gas Dryer Hookup, In Unit, Sink
Exterior
Garage Spaces 2.0
Utilities Available Cable Available
Building
Building Description Brick, No
Story 2
Sewer Public Sewer
Water Public
Structure Type Brick
New Construction false
Schools
Elementary Schools River Valley Elementary School
Middle Schools Old Quarry Middle School
High Schools Lemont Twp High School
School District 113A , 113A, 210
Others
HOA Fee Include Insurance,Exterior Maintenance,Lawn Care,Snow Removal
Ownership Fee Simple w/ HO Assn.
Special Listing Condition None
Pets Allowed Cats OK, Dogs OK

Bought with Carrie Kenna • @properties Christie's International Real Estate
MORTGAGE CALCULATOR
GET MORE INFORMATION











