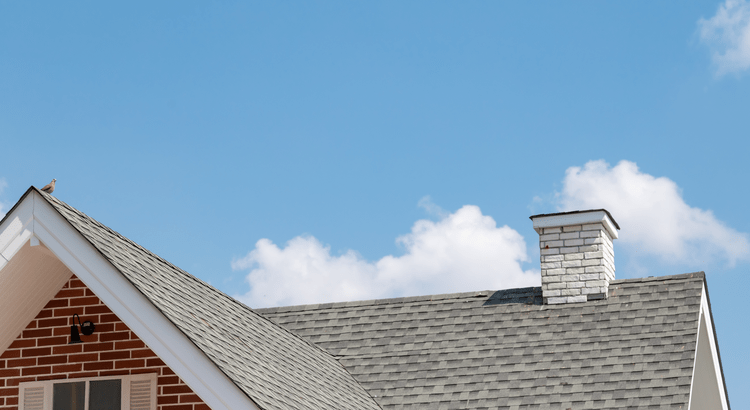2 Beds
2 Baths
1,874 SqFt
2 Beds
2 Baths
1,874 SqFt
Key Details
Property Type Townhouse
Sub Type Townhouse-2 Story
Listing Status Active Under Contract
Purchase Type For Sale
Square Footage 1,874 sqft
Price per Sqft $141
Subdivision Madrona Village
MLS Listing ID 12327457
Bedrooms 2
Full Baths 2
HOA Fees $301/mo
Rental Info Yes
Year Built 2003
Annual Tax Amount $6,508
Tax Year 2023
Property Sub-Type Townhouse-2 Story
Property Description
Location
State IL
County Lake
Area Round Lake Beach / Round Lake / Round Lake Height
Rooms
Basement Finished, Egress Window, Sleeping Area, Daylight
Interior
Interior Features Cathedral Ceiling(s), Storage, Built-in Features, Walk-In Closet(s), Open Floorplan, Granite Counters, Separate Dining Room
Heating Natural Gas, Forced Air
Cooling Central Air
Flooring Laminate, Carpet
Fireplaces Number 1
Fireplaces Type Gas Log, Gas Starter
Equipment CO Detectors, Ceiling Fan(s), Radon Mitigation System, Water Heater-Gas
Fireplace Y
Appliance Range, Microwave, Dishwasher, Refrigerator, Washer, Dryer, Disposal, Stainless Steel Appliance(s), Range Hood, Gas Cooktop, Gas Oven, Humidifier
Laundry Washer Hookup, Main Level, Gas Dryer Hookup, In Unit
Exterior
Garage Spaces 2.0
Amenities Available Park
Building
Dwelling Type Attached Single
Building Description Aluminum Siding, No
Story 2
Sewer Public Sewer
Water Lake Michigan
Structure Type Aluminum Siding
New Construction false
Schools
School District 46 , 46, 127
Others
HOA Fee Include Insurance,Exterior Maintenance,Lawn Care,Snow Removal
Ownership Fee Simple w/ HO Assn.
Special Listing Condition None
Pets Allowed Cats OK, Dogs OK

MORTGAGE CALCULATOR
GET MORE INFORMATION











