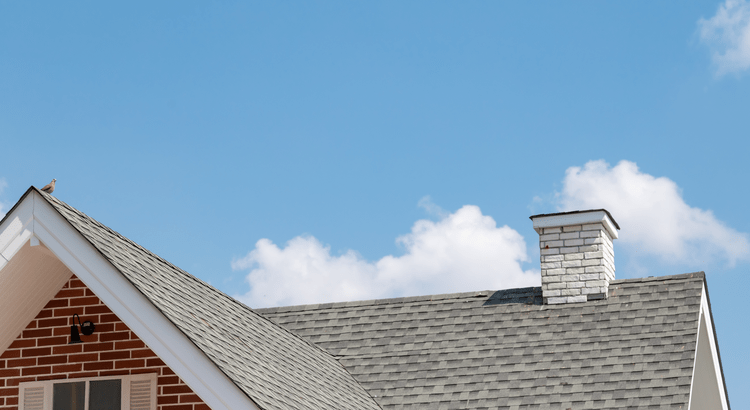3 Beds
2.5 Baths
1,600 SqFt
3 Beds
2.5 Baths
1,600 SqFt
OPEN HOUSE
Sun May 04, 12:00pm - 4:00pm
Key Details
Property Type Condo
Sub Type Condo
Listing Status Active
Purchase Type For Sale
Square Footage 1,600 sqft
Price per Sqft $240
MLS Listing ID 12347903
Bedrooms 3
Full Baths 2
Half Baths 1
HOA Fees $336/mo
Year Built 1994
Annual Tax Amount $6,719
Tax Year 2023
Lot Dimensions COMMON
Property Sub-Type Condo
Property Description
Location
State IL
County Cook
Area Palatine
Rooms
Basement Finished, Full
Interior
Heating Natural Gas, Electric, Forced Air
Cooling Central Air
Flooring Laminate
Fireplaces Number 2
Fireplaces Type Wood Burning, Gas Starter
Equipment Sump Pump
Fireplace Y
Appliance Range, Dishwasher, Refrigerator, Range Hood
Exterior
Garage Spaces 1.0
Roof Type Asphalt
Building
Dwelling Type Attached Single
Building Description Cedar, No
Story 2
Sewer Public Sewer
Water Lake Michigan
Structure Type Cedar
New Construction false
Schools
Elementary Schools Pleasant Hill Elementary School
Middle Schools Plum Grove Middle School
High Schools Wm Fremd High School
School District 15 , 15, 211
Others
HOA Fee Include Exterior Maintenance,Lawn Care,Scavenger,Snow Removal
Ownership Condo
Special Listing Condition None
Pets Allowed Cats OK, Dogs OK

MORTGAGE CALCULATOR
GET MORE INFORMATION











