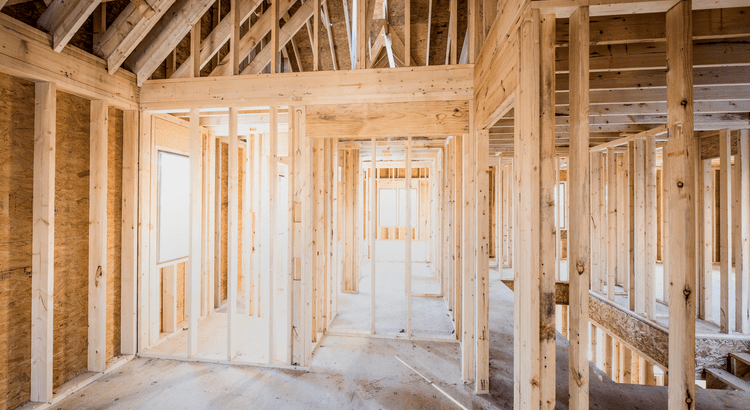1 Bed
0.5 Baths
1,600 SqFt
1 Bed
0.5 Baths
1,600 SqFt
Key Details
Property Type Single Family Home
Sub Type Detached Single
Listing Status Active Under Contract
Purchase Type For Sale
Square Footage 1,600 sqft
Price per Sqft $103
MLS Listing ID 12339237
Bedrooms 1
Half Baths 1
Year Built 2019
Annual Tax Amount $1,335
Tax Year 2022
Lot Dimensions 100X120
Property Sub-Type Detached Single
Property Description
Location
State IL
County Lee
Area Paw Paw
Rooms
Basement None
Interior
Interior Features Open Floorplan
Heating Natural Gas, Forced Air
Cooling Central Air
Fireplace N
Appliance Double Oven, Refrigerator
Building
Dwelling Type Detached Single
Building Description Steel Siding, No
Sewer Public Sewer
Water Public
Structure Type Steel Siding
New Construction false
Schools
High Schools Indian Creek High School
School District 271 , 271, 425
Others
HOA Fee Include None
Ownership Fee Simple
Special Listing Condition None

MORTGAGE CALCULATOR
GET MORE INFORMATION











