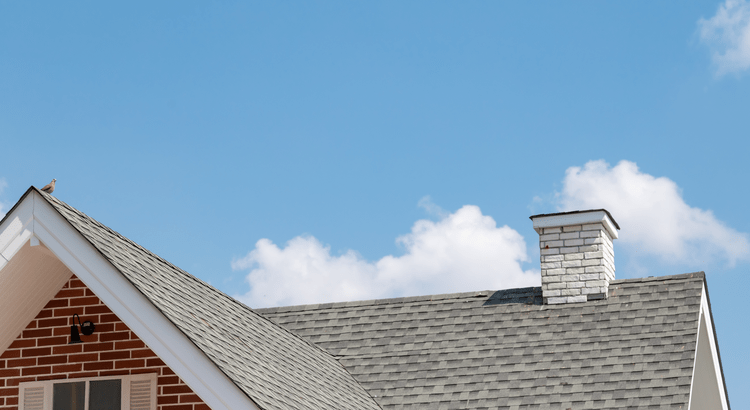3 Beds
2 Baths
1,248 SqFt
3 Beds
2 Baths
1,248 SqFt
Key Details
Property Type Single Family Home
Sub Type Detached Single
Listing Status Active
Purchase Type For Sale
Square Footage 1,248 sqft
Price per Sqft $400
MLS Listing ID 12332564
Style Ranch
Bedrooms 3
Full Baths 2
Year Built 1960
Annual Tax Amount $6,278
Tax Year 2023
Lot Dimensions 60X143
Property Sub-Type Detached Single
Property Description
Location
State IL
County Dupage
Area Wheaton
Rooms
Basement Finished, Partial
Interior
Heating Natural Gas
Cooling Central Air
Fireplaces Number 2
Fireplaces Type Wood Burning
Fireplace Y
Appliance Range, Microwave, Dishwasher, Refrigerator, Washer, Dryer, Cooktop
Exterior
Garage Spaces 2.0
Building
Dwelling Type Detached Single
Building Description Frame, No
Sewer Public Sewer
Water Lake Michigan
Structure Type Frame
New Construction false
Schools
Elementary Schools Hawthorne Elementary School
Middle Schools Franklin Middle School
High Schools Wheaton North High School
School District 200 , 200, 200
Others
HOA Fee Include None
Ownership Fee Simple
Special Listing Condition None

MORTGAGE CALCULATOR
GET MORE INFORMATION











