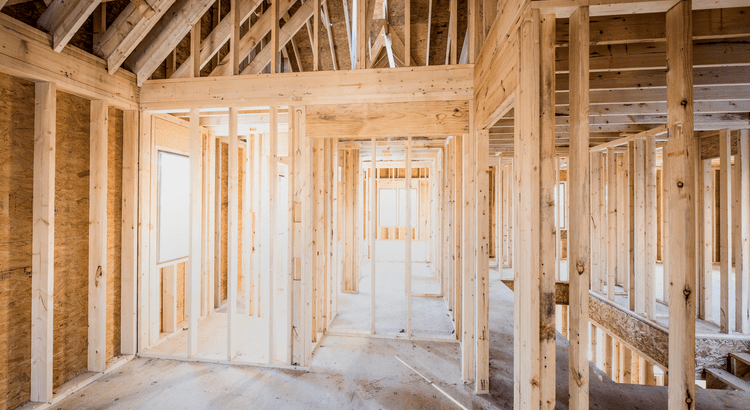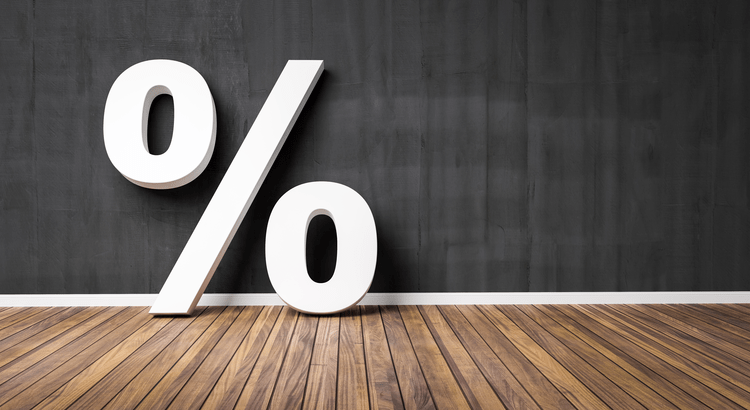1 Bed
1 Bath
554 SqFt
1 Bed
1 Bath
554 SqFt
Key Details
Property Type Single Family Home
Sub Type Detached Single
Listing Status Active
Purchase Type For Sale
Square Footage 554 sqft
Price per Sqft $500
Subdivision Heritage Harbor
MLS Listing ID 12319808
Style Cottage
Bedrooms 1
Full Baths 1
HOA Fees $176/mo
Year Built 2014
Annual Tax Amount $5,588
Tax Year 2023
Lot Size 435 Sqft
Lot Dimensions 17X42
Property Sub-Type Detached Single
Property Description
Location
State IL
County Lasalle
Area Danway / Dayton / Naplate / Ottawa / Prairie Cent
Rooms
Basement Crawl Space
Interior
Interior Features Cathedral Ceiling(s), 1st Floor Bedroom, 1st Floor Full Bath
Heating Electric
Cooling Central Air
Flooring Laminate
Equipment TV-Cable, CO Detectors, Ceiling Fan(s)
Fireplace N
Appliance Microwave, Dishwasher, Refrigerator, Disposal
Laundry Main Level
Exterior
Exterior Feature Outdoor Grill
Community Features Clubhouse, Pool, Dock, Sidewalks, Street Lights
Roof Type Asphalt
Building
Dwelling Type Detached Single
Building Description Vinyl Siding,Other, No
Sewer Public Sewer
Water Public
Structure Type Vinyl Siding,Other
New Construction false
Schools
School District 230 , 230, 140
Others
HOA Fee Include Parking,Insurance,Clubhouse,Pool,Lawn Care,Scavenger,Snow Removal
Ownership Fee Simple
Special Listing Condition None

MORTGAGE CALCULATOR
GET MORE INFORMATION











