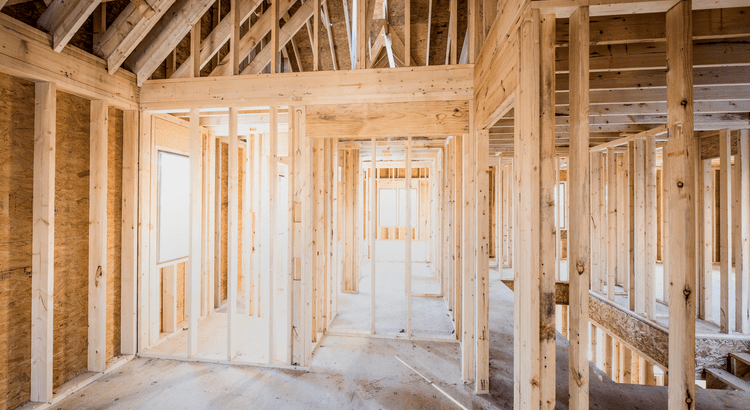GET MORE INFORMATION
$ 362,000
$ 378,000 4.2%
3 Beds
2.5 Baths
2,239 SqFt
$ 362,000
$ 378,000 4.2%
3 Beds
2.5 Baths
2,239 SqFt
Key Details
Sold Price $362,000
Property Type Townhouse
Sub Type Townhouse-2 Story
Listing Status Sold
Purchase Type For Sale
Square Footage 2,239 sqft
Price per Sqft $161
MLS Listing ID 12262536
Sold Date 07/18/25
Bedrooms 3
Full Baths 2
Half Baths 1
HOA Fees $166/mo
Year Built 1997
Annual Tax Amount $7,575
Tax Year 2023
Lot Dimensions 155 X 42 X 156 X 38
Property Sub-Type Townhouse-2 Story
Property Description
Location
State IL
County Cook
Area Streamwood
Rooms
Basement Finished, Partial Exposure, Walk-Out Access
Interior
Heating Natural Gas, Forced Air
Cooling Central Air
Fireplace N
Appliance Dishwasher, Refrigerator, Washer, Dryer, Disposal
Exterior
Garage Spaces 2.0
Building
Building Description Vinyl Siding,Brick, No
Story 2
Sewer Public Sewer
Water Lake Michigan
Structure Type Vinyl Siding,Brick
New Construction false
Schools
Elementary Schools Hilltop Elementary School
Middle Schools Canton Middle School
School District 46 , 46, 46
Others
HOA Fee Include Insurance,Lawn Care,Snow Removal
Ownership Fee Simple w/ HO Assn.
Special Listing Condition None
Pets Allowed Cats OK, Dogs OK

Bought with Gregory Rodig • Citypoint Illinois LLC
MORTGAGE CALCULATOR
GET MORE INFORMATION











