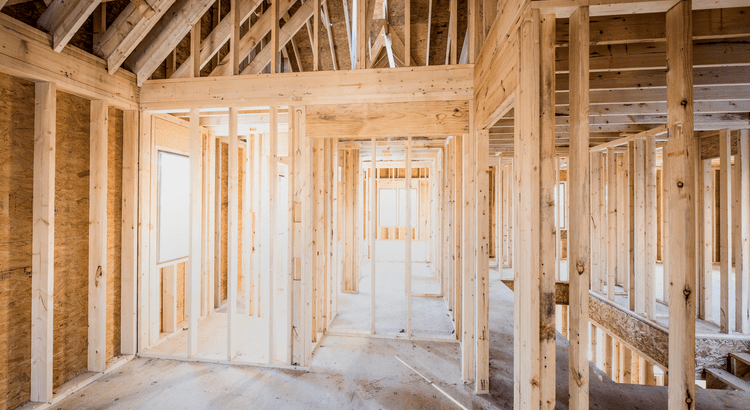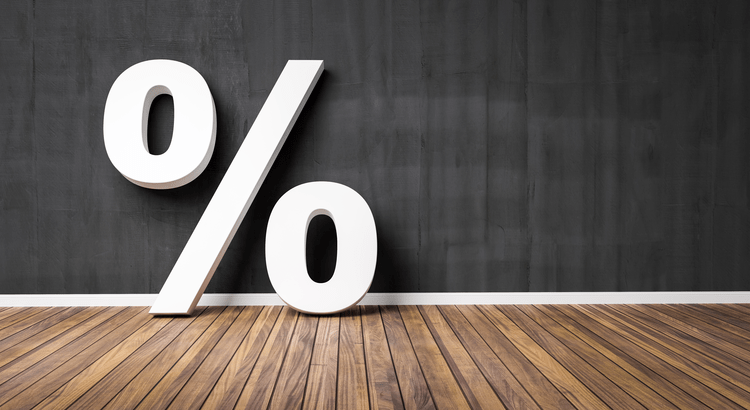3 Beds
2 Baths
1,634 SqFt
3 Beds
2 Baths
1,634 SqFt
Key Details
Property Type Single Family Home
Sub Type Detached Single
Listing Status Active
Purchase Type For Sale
Square Footage 1,634 sqft
Price per Sqft $229
MLS Listing ID 12254961
Style Ranch
Bedrooms 3
Full Baths 2
Year Built 2024
Tax Year 2023
Lot Size 0.340 Acres
Lot Dimensions 105X111X142.23X125.73
Property Sub-Type Detached Single
Property Description
Location
State IL
County Winnebago
Area Cherry Valley / Irene
Rooms
Basement Full
Interior
Interior Features First Floor Bedroom, First Floor Laundry, First Floor Full Bath, Walk-In Closet(s), Granite Counters
Heating Natural Gas, Forced Air
Cooling Central Air
Fireplace N
Appliance Microwave, Dishwasher, Cooktop
Exterior
Parking Features Attached
Garage Spaces 4.5
Roof Type Asphalt
Building
Dwelling Type Detached Single
Sewer Public Sewer
Water Public
New Construction true
Schools
School District 205 , 205, 205
Others
HOA Fee Include None
Ownership Fee Simple
Special Listing Condition None

MORTGAGE CALCULATOR
GET MORE INFORMATION






